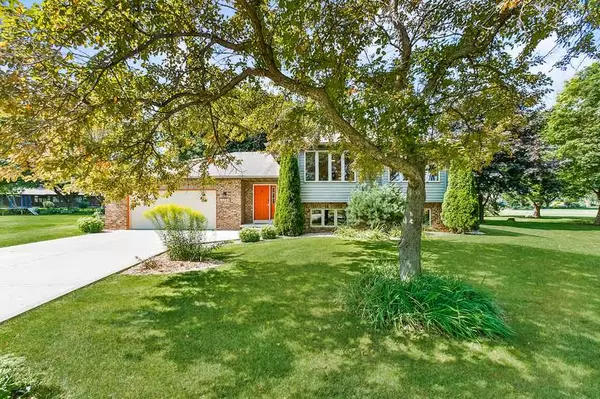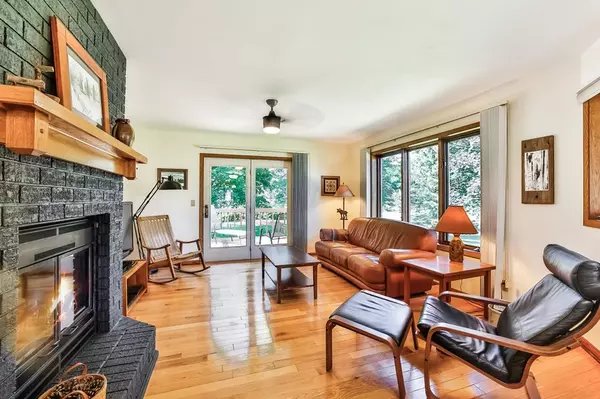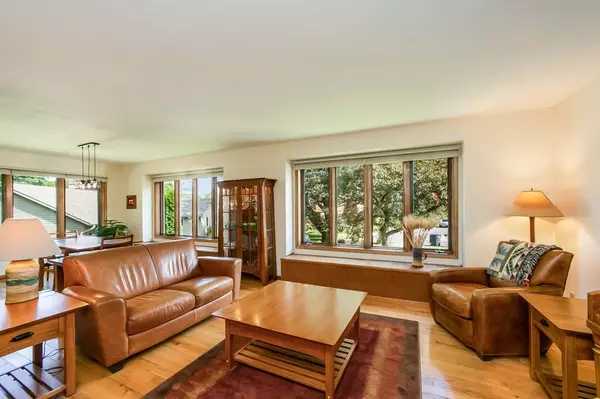Bought with RE/MAX Preferred
For more information regarding the value of a property, please contact us for a free consultation.
7100 Prairie Ct Deforest, WI 53532
Want to know what your home might be worth? Contact us for a FREE valuation!

Our team is ready to help you sell your home for the highest possible price ASAP
Key Details
Sold Price $346,000
Property Type Single Family Home
Sub Type Multi-level
Listing Status Sold
Purchase Type For Sale
Square Footage 2,610 sqft
Price per Sqft $132
Subdivision Oak Springs 3Rd Addition
MLS Listing ID 1891288
Sold Date 10/02/20
Style Bi-level,Prairie/Craftsman
Bedrooms 3
Full Baths 2
Half Baths 1
Year Built 1989
Annual Tax Amount $5,396
Tax Year 2019
Lot Size 0.480 Acres
Acres 0.48
Property Sub-Type Multi-level
Property Description
Don't miss out on this beautifully updated bi-level home w/NEW furnace, water heater, AC, washer, dryer, & many more improvements all in the last year. Open floor plan w/hardwood floors, huge windows bringing a ton of natural light, kitchen w/granite tops, pantry, refinished cabinets & new hardware opens to family room, dining area & living room w/fireplace & walk-out to deck & views of park-like backyard. Main level master & ensuite bath w/jacuzzi tub. Lower level features huge rec room, 2 bedrooms & add'l full bath. Garage fits 4 cars in tandem or use the back half as an amazing workshop with 60 amp, 220 service! On a 1/2 acre lot at the end of a quiet cul de sac w/mature trees, raspberry bushes, low maintenance plantings & adjacent to Oak Spring Park. Dim/SF approx.
Location
State WI
County Dane
Area Windsor - V
Zoning Res
Direction From County Hwy CV, west on Oak Springs Circle, north on Meadowwood Cir, west on Prairie Pl, north on Prairie Ct.
Rooms
Other Rooms Rec Room , Foyer
Basement Full, Finished, Poured concrete foundatn
Master Bath Full, Walk-in Shower, Separate Tub
Kitchen Breakfast bar, Pantry, Range/Oven, Refrigerator, Dishwasher, Microwave, Disposal
Interior
Interior Features Wood or sim. wood floor, Washer, Dryer, Water softener inc, Jetted bathtub, Cable available, Hi-Speed Internet Avail, At Least 1 tub, Some smart home features
Heating Forced air, Central air
Cooling Forced air, Central air
Fireplaces Number Wood, 1 fireplace
Laundry L
Exterior
Exterior Feature Deck, Patio
Parking Features Attached, Tandem, Opener, 4+ car
Garage Spaces 2.0
Building
Lot Description Cul-de-sac, Wooded, Adjacent park/public land
Water Municipal sewer, Joint well
Structure Type Aluminum/Steel,Brick
Schools
Elementary Schools Call School District
Middle Schools Deforest
High Schools Deforest
School District Deforest
Others
SqFt Source Assessor
Energy Description Natural gas
Read Less

This information, provided by seller, listing broker, and other parties, may not have been verified.
Copyright 2025 South Central Wisconsin MLS Corporation. All rights reserved




