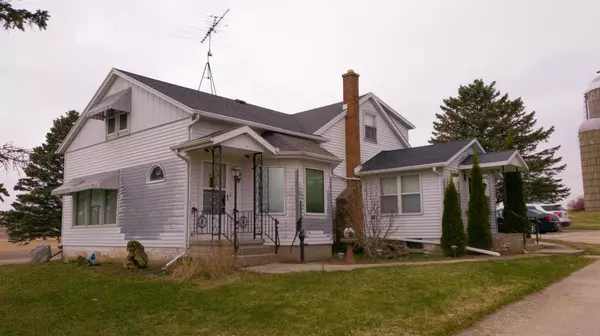Bought with Unified Jones Auction & Realty
For more information regarding the value of a property, please contact us for a free consultation.
W3916 Perch Road Iron Ridge, WI 53035
Want to know what your home might be worth? Contact us for a FREE valuation!

Our team is ready to help you sell your home for the highest possible price ASAP
Key Details
Sold Price $460,000
Property Type Single Family Home
Sub Type 1 1/2 story
Listing Status Sold
Purchase Type For Sale
Square Footage 2,145 sqft
Price per Sqft $214
MLS Listing ID MM1684543
Sold Date 11/12/20
Style National Folk/Farm
Bedrooms 3
Full Baths 1
Half Baths 2
Annual Tax Amount $3,484
Tax Year 2018
Lot Size 67.430 Acres
Acres 67.43
Property Description
Significant price reduction makes this homestead property even more desirable! Great investment property or rural family homestead w/favorable location set back from road. Lovely 3 bdrm home requiring minimum maintenance, outbuildings & acreage within minutes of Lake Sinissippi. 67(mol) total acres, w/46 prime farmland, 18(mol) wooded, 31x121 barn in good condition w/high ceilings is first-rate for stabling horses, housing registered beef, or income generated as storage facility. 45x91 pole shed has ample room for machinery/hobby farm equip or indoor riding arena. Good cropland acres & wooded favorable for pastures or hunting. This attractive property sells As Is, Where Is to settle an estate. Due to current COVID-19 restrictions a maximum of 2 people allowed on property for showings
Location
State WI
County Dodge
Area Hubbard - T
Zoning Ag
Direction North on Hwy E from Hustisford to Perch Road
Rooms
Other Rooms Bonus Room , Foyer
Basement Full
Main Level Bedrooms 1
Kitchen Range/Oven, Refrigerator, Microwave
Interior
Interior Features Walk-in closet(s), Washer, Dryer, Water softener inc, At Least 1 tub
Heating Forced air, Central air
Cooling Forced air, Central air
Laundry L
Exterior
Garage 3 car, Attached, Access to Basement
Garage Spaces 3.0
Farm Dairy Farm,Crop Farm,Barn(s),Pole building
Building
Lot Description Wooded, Horses Allowed
Water Well, Non-Municipal/Prvt dispos
Structure Type Aluminum/Steel
Schools
Elementary Schools John Hustis
Middle Schools Call School District
High Schools Hustisford
School District Hustisford
Others
SqFt Source Other
Energy Description Liquid propane
Read Less

This information, provided by seller, listing broker, and other parties, may not have been verified.
Copyright 2024 South Central Wisconsin MLS Corporation. All rights reserved
GET MORE INFORMATION





