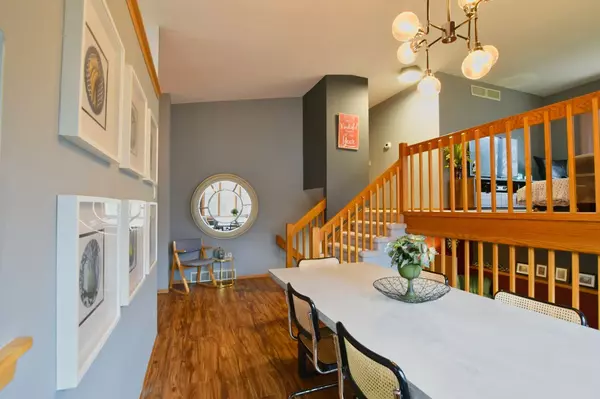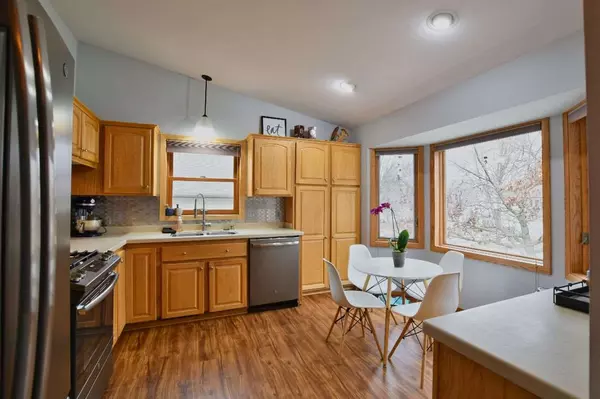Bought with EXP Realty, LLC
For more information regarding the value of a property, please contact us for a free consultation.
5622 Irongate Dr Madison, WI 53716
Want to know what your home might be worth? Contact us for a FREE valuation!

Our team is ready to help you sell your home for the highest possible price ASAP
Key Details
Sold Price $287,500
Property Type Single Family Home
Sub Type Multi-level
Listing Status Sold
Purchase Type For Sale
Square Footage 1,918 sqft
Price per Sqft $149
Subdivision Rustic Ridge
MLS Listing ID 1880494
Sold Date 05/29/20
Style Tri-level,Contemporary,Colonial
Bedrooms 3
Full Baths 2
Year Built 1985
Annual Tax Amount $5,224
Tax Year 2019
Lot Size 8,276 Sqft
Acres 0.19
Property Description
Stunning home with many recent updates! Open concept floor plan with lots of natural light Beautiful master bedroom, with master bath on upper floor. Large great room with big windows opening to the dining area and a kitchen the main floor. Spacious kitchen with new appliances, stainless steel backsplash, solid surface counters and a coffee bar area. Lower level family room with a fireplace and sliding patio doors, perfect for entertainment! Beautiful fenced backyard with a deck. Laundry on lower level. Lots of storage space! New floors throughout, recently painted, new light fixtures and much more! Don't miss out on this beautiful home!
Location
State WI
County Dane
Area Madison - C E12
Zoning SR-C1
Direction Buckeye Rd east right on Thompson, right on Irongate
Rooms
Basement Full, Partial, Full Size Windows/Exposed, Walkout to yard, Finished, Poured concrete foundatn
Master Bath Full, Tub/Shower Combo, Walk through
Kitchen Dishwasher, Disposal, Microwave, Pantry, Range/Oven, Refrigerator
Interior
Interior Features Wood or sim. wood floor, Walk-in closet(s), Great room, Vaulted ceiling, Skylight(s), Washer, Dryer, Water softener inc, Some smart home features
Heating Central air
Cooling Central air
Fireplaces Number Gas
Laundry L
Exterior
Exterior Feature Deck, Fenced Yard, Patio
Garage 2 car, Attached
Garage Spaces 2.0
Building
Lot Description Sidewalk
Water Municipal sewer, Municipal water
Structure Type Aluminum/Steel,Vinyl
Schools
Elementary Schools Elvehjem
Middle Schools Sennett
High Schools Lafollette
School District Madison
Others
SqFt Source Assessor
Energy Description Natural gas
Read Less

This information, provided by seller, listing broker, and other parties, may not have been verified.
Copyright 2024 South Central Wisconsin MLS Corporation. All rights reserved
GET MORE INFORMATION





