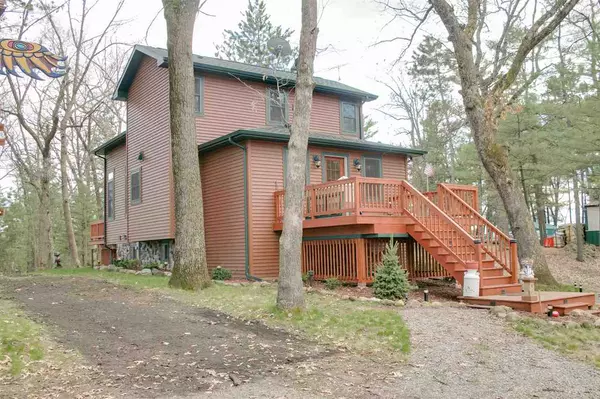Bought with Realty Executives Cooper Spransy
For more information regarding the value of a property, please contact us for a free consultation.
1173A Chicago Dr Friendship, WI 53934
Want to know what your home might be worth? Contact us for a FREE valuation!

Our team is ready to help you sell your home for the highest possible price ASAP
Key Details
Sold Price $387,000
Property Type Single Family Home
Sub Type 1 1/2 story
Listing Status Sold
Purchase Type For Sale
Square Footage 1,494 sqft
Price per Sqft $259
Subdivision Big Roche Cri
MLS Listing ID 1918440
Sold Date 12/03/21
Style Other,A-Frame
Bedrooms 2
Full Baths 3
Year Built 2016
Annual Tax Amount $4,239
Tax Year 2020
Lot Size 1.080 Acres
Acres 1.08
Property Description
No Showings until 8/28. Address is 1173A (not 1173). 1496 sq ft! Gorgeous 2016 Built Cottage w/Bay Frontage on Big Roche Cri Lk! Spacious Kitchen w/stone backsplash, Hickory Cabs, Granite Ctrs (In all Ba's), Stainless Appliances, LVT flooring, Great Rm w/soaring Cathedral Ceilings & Log Staircase to private Master Suite w/Walk-In Clst, Full BA, Barn Drs & Balcony. Stone Gas Fireplace, Dbl Patio Drs, 2 Decks. Finished LL w/FR/Bunks/Full BA & Lndry. Fully Landscaped, New Septic 2016, 33x24 Garage/Workshop w/Wood Stove, Circle Driveway, Deep Lot, Fire Pit on Lake Side w/ Seating area & Stairs to Dock at Water Front. Located on ATV route, close to Golfing & Dining! Please review the floor-plan (in photos & docs). $250/yr lake assoc fee see http://www.bigrocheacrilake.org for more info.
Location
State WI
County Adams
Area Preston - T
Zoning Res
Direction Hwy 21 to north on Hwy 13, across bridge and left/east onto Chicago DRIVE, property on left.
Rooms
Basement Partial, Finished
Kitchen Breakfast bar, Dishwasher, Microwave, Pantry, Range/Oven, Refrigerator
Interior
Interior Features Walk-in closet(s), Great room, Vaulted ceiling, Washer, Dryer, Cable available, At Least 1 tub, Split bedrooms
Heating Forced air, Central air
Cooling Forced air, Central air
Fireplaces Number 1 fireplace, Free standing STOVE, Gas
Laundry L
Exterior
Exterior Feature Deck, Storage building
Garage 2 car, Detached, Heated, Opener
Garage Spaces 2.0
Waterfront Yes
Waterfront Description Has actual water frontage,Lake,Dock/Pier
Building
Lot Description Wooded
Water Well, Non-Municipal/Prvt dispos
Structure Type Vinyl,Stone
Schools
Elementary Schools Adams
Middle Schools Adams-Friendship
High Schools Adams-Friendship
School District Adams-Friendship
Others
SqFt Source Blue Print
Energy Description Liquid propane
Read Less

This information, provided by seller, listing broker, and other parties, may not have been verified.
Copyright 2024 South Central Wisconsin MLS Corporation. All rights reserved
GET MORE INFORMATION





