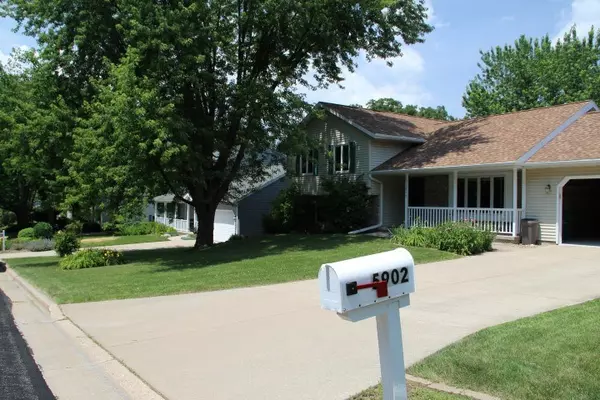Bought with RE/MAX Preferred
For more information regarding the value of a property, please contact us for a free consultation.
5902 Curtis St Mcfarland, WI 53558
Want to know what your home might be worth? Contact us for a FREE valuation!

Our team is ready to help you sell your home for the highest possible price ASAP
Key Details
Sold Price $347,500
Property Type Single Family Home
Sub Type Multi-level
Listing Status Sold
Purchase Type For Sale
Square Footage 2,024 sqft
Price per Sqft $171
Subdivision Ridge View, Lot 34
MLS Listing ID 1887659
Sold Date 08/14/20
Style Tri-level
Bedrooms 4
Full Baths 2
Half Baths 1
Year Built 1994
Annual Tax Amount $6,314
Tax Year 2019
Lot Size 10,890 Sqft
Acres 0.25
Property Description
Move in tomorrow!! Well maintained home has been freshly painted,brand new carpet, new bath fixtures, new SS appliances, new roof,and the list goes on! Lovely neighborhood in McFarland with mature trees, many perennials plus lots of raspberry plants! Enter this tri level home to a vaulted great room, spacious vaulted kitchen with pantry and patio doors to deck, open to the family room with wood burning fireplace and patio doors to rear. On this level there is a fourth bedroom PLUS an office and 1/2 bath. The upper level offers a private owner suite with bath & his/hers closets, two additional bedrooms and full bath. Basement level offers lots of storage with cabinets from Italy, laundry and mechanicals. The two car garage has a new door plus quality epoxy finished floor. Easy to show!
Location
State WI
County Dane
Area Mcfarland - V
Zoning Res
Direction East on Broadhead/ MN left on Glenway St, right on Curtis St OR E on Siggelkow to S on Black walnut, left on Chestnut and R on Curtis
Rooms
Other Rooms Den/Office
Basement Partial, Full Size Windows/Exposed, Walkout to yard, Finished, Poured concrete foundatn
Master Bath Full
Kitchen Breakfast bar, Range/Oven, Refrigerator, Dishwasher, Microwave, Disposal
Interior
Interior Features Washer, Dryer, Water softener inc, Cable available, Hi-Speed Internet Avail, At Least 1 tub
Heating Forced air, Central air
Cooling Forced air, Central air
Fireplaces Number Wood
Laundry L
Exterior
Exterior Feature Deck
Garage 2 car, Attached, Opener
Garage Spaces 2.0
Building
Water Municipal water, Municipal sewer
Structure Type Vinyl,Brick,Stone
Schools
Elementary Schools Call School District
Middle Schools Indian Mound
High Schools Mcfarland
School District Mcfarland
Others
SqFt Source Assessor
Energy Description Natural gas
Read Less

This information, provided by seller, listing broker, and other parties, may not have been verified.
Copyright 2024 South Central Wisconsin MLS Corporation. All rights reserved
GET MORE INFORMATION





