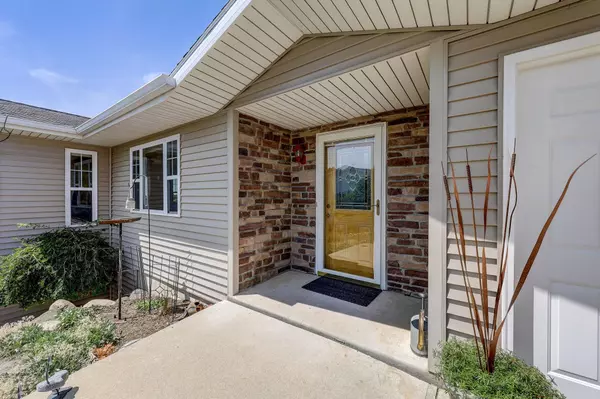For more information regarding the value of a property, please contact us for a free consultation.
205 Watertower Circle Iron Ridge, WI 53035-9643
Want to know what your home might be worth? Contact us for a FREE valuation!

Our team is ready to help you sell your home for the highest possible price ASAP
Key Details
Sold Price $309,500
Property Type Condo
Sub Type Ranch-1 Story,Shared Wall/Half duplex
Listing Status Sold
Purchase Type For Sale
Square Footage 2,603 sqft
Price per Sqft $118
MLS Listing ID 1959767
Sold Date 09/25/23
Style Ranch-1 Story,Shared Wall/Half duplex
Bedrooms 3
Full Baths 3
Condo Fees $160
Year Built 2006
Annual Tax Amount $3,079
Tax Year 2022
Property Description
The Condo you've been waiting for! This beautiful condo is move in ready. The main level features an open concept kitchen, living and dining rooms with Wisconsin Red Oak floors. The living room has a gas fireplace and built-ins along with patio doors leading to the composite deck. The main level offers a primary bedroom with walk-in closet and private bathroom, second bedroom with full bathroom adjacent and main floor laundry. The walk-out lower level has a huge rec room, with access to the patio, built in desk and large 3rd bedroom and full bathroom- perfect for entertaining guests, and plenty of storage! 2.5 car attached, clean zero entry garage with epoxy floor. All appliances included. You'll love the amazing hilltop views! Call today to schedule your private showing.
Location
State WI
County Dodge
Area Iron Ridge - V
Zoning Res
Direction Hwy 60 or Hwy 33 to Hwy 67; east into Iron Ridge on Pleasant St., left on Rayom Dr. to Watertower Cir.
Rooms
Main Level Bedrooms 1
Kitchen Breakfast bar, Kitchen Island, Range/Oven, Refrigerator, Dishwasher
Interior
Interior Features Wood or sim. wood floors, Walk-in closet(s), Great room, Washer, Dryer, Cable/Satellite Available, At Least 1 tub, Split bedrooms, Internet - Cable
Heating Forced air, Central air, In Floor Radiant Heat
Cooling Forced air, Central air, In Floor Radiant Heat
Fireplaces Number Gas
Exterior
Exterior Feature Private Entry, Deck/Balcony, Patio
Garage 2 car Garage, Attached, Opener inc
Building
Water Municipal water, Municipal sewer
Structure Type Vinyl
Schools
Elementary Schools Call School District
Middle Schools Horicon
High Schools Horicon
School District Horicon
Others
SqFt Source Other
Energy Description Natural gas
Pets Description Cats OK, Dogs OK, Rental Allowed, Breed Restrictions
Read Less

This information, provided by seller, listing broker, and other parties, may not have been verified.
Copyright 2024 South Central Wisconsin MLS Corporation. All rights reserved
GET MORE INFORMATION





