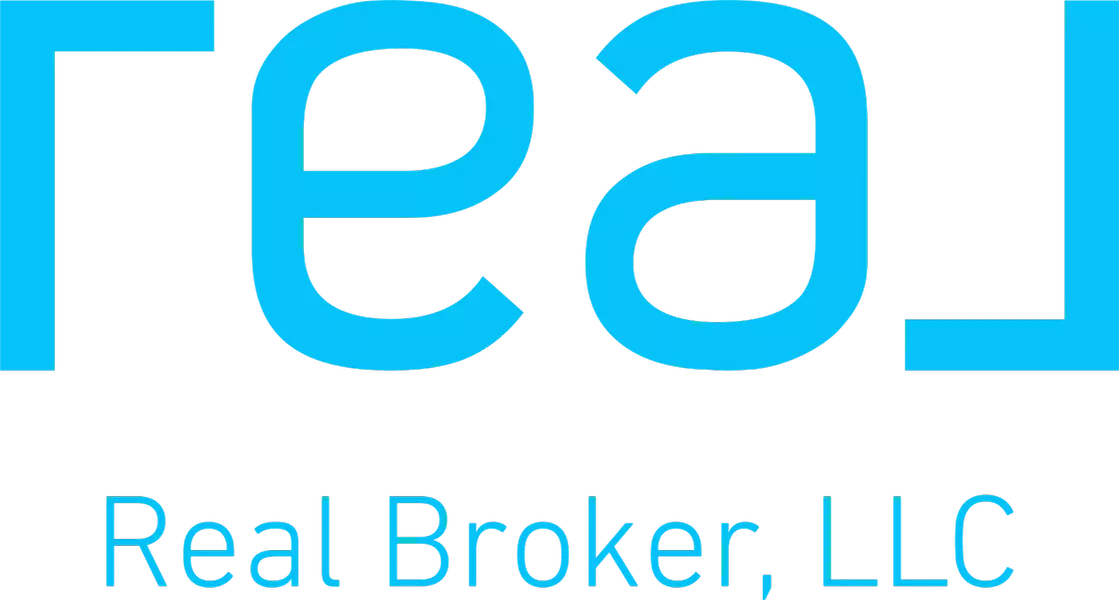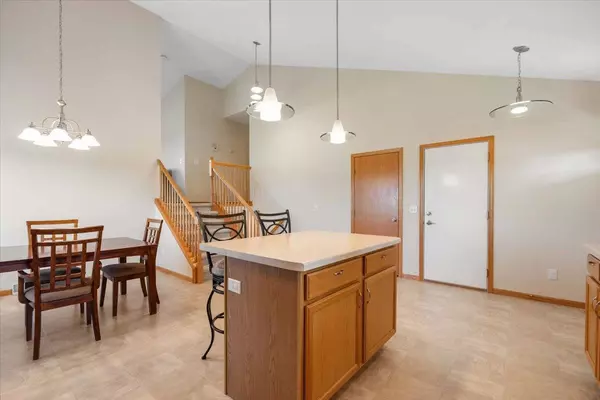
GALLERY
PROPERTY DETAIL
Key Details
Sold Price $443,500
Property Type Single Family Home
Sub Type Multi-level
Listing Status Sold
Purchase Type For Sale
Square Footage 2, 290 sqft
Price per Sqft $193
Subdivision Weybridge
MLS Listing ID 1981394
Sold Date 09/27/24
Style Tri-level
Bedrooms 4
Full Baths 3
HOA Fees $6/ann
Year Built 2005
Annual Tax Amount $6,914
Tax Year 2023
Lot Size 0.280 Acres
Acres 0.28
Property Sub-Type Multi-level
Location
State WI
County Dane
Area Sun Prairie - C
Zoning Res
Direction Hwy 151 to Sun Prairie, West on W Main St to Right on Kelvington Dr
Rooms
Basement Full, Full Size Windows/Exposed, Finished, Sump pump, Radon Mitigation System
Bedroom 2 11x10
Bedroom 3 13x11
Bedroom 4 12x11
Kitchen Pantry, Kitchen Island, Range/Oven, Refrigerator, Dishwasher, Microwave
Building
Lot Description Corner, Sidewalk
Water Municipal water, Municipal sewer
Structure Type Vinyl,Brick,Stone
Interior
Interior Features Walk-in closet(s), Vaulted ceiling, Washer, Dryer, Water softener inc, Cable available, At Least 1 tub, Split bedrooms
Heating Forced air, Central air
Cooling Forced air, Central air
Fireplaces Number Gas
Laundry L
Exterior
Exterior Feature Deck, Fenced Yard
Parking Features 3 car, Attached
Garage Spaces 3.0
Schools
Elementary Schools Horizon
Middle Schools Prairie View
High Schools Sun Prairie West
School District Sun Prairie
Others
SqFt Source Assessor
Energy Description Natural gas
SIMILAR HOMES FOR SALE
Check for similar Single Family Homes at price around $443,500 in Sun Prairie,WI

Pending
$425,000
1500 Calico Lane, Sun Prairie, WI 53590
Listed by Century 21 Affiliated3 Beds 3 Baths 2,263 SqFt
Active
$430,000
1077 Gas Light Drive, Sun Prairie, WI 53590
Listed by MHB Real Estate4 Beds 2.5 Baths 1,713 SqFt
Offer Show
$469,000
1823 Wallinford Drive, Sun Prairie, WI 53590
Listed by EXP Realty, LLC5 Beds 3 Baths 2,672 SqFt
CONTACT









