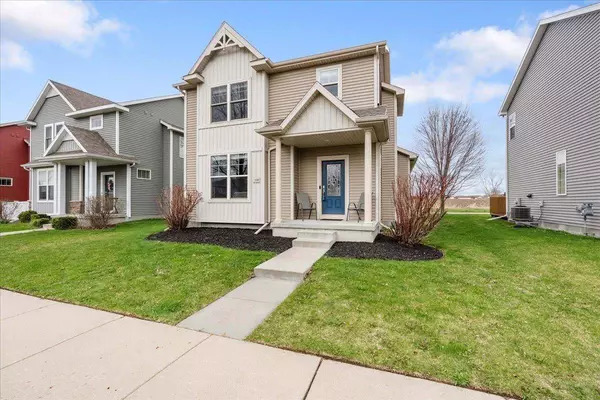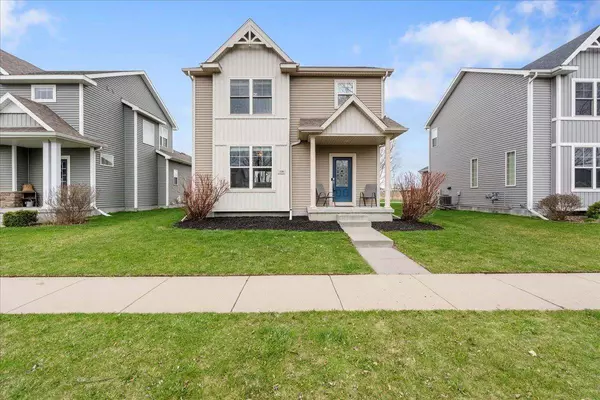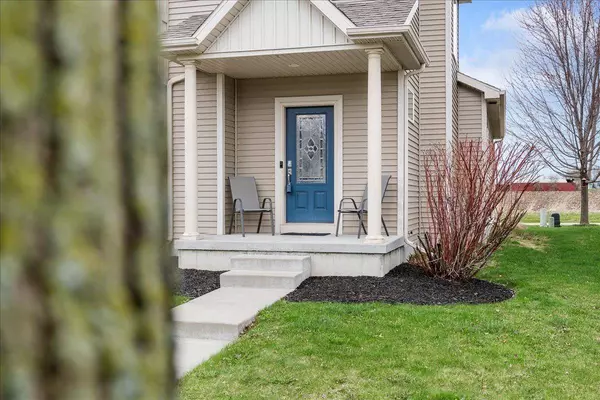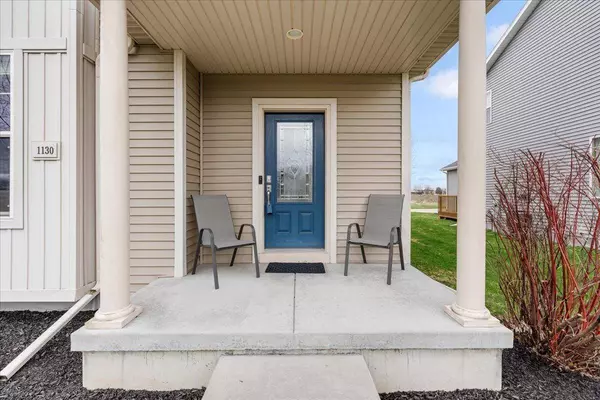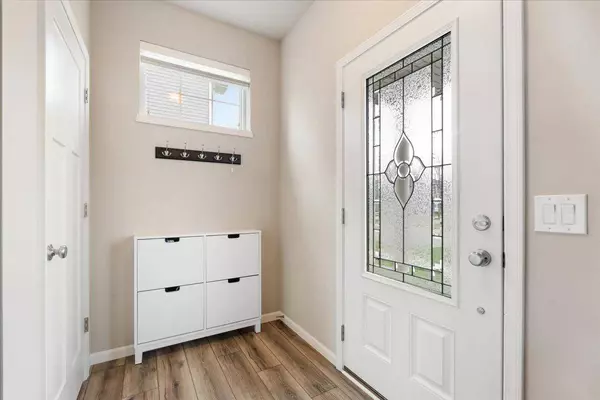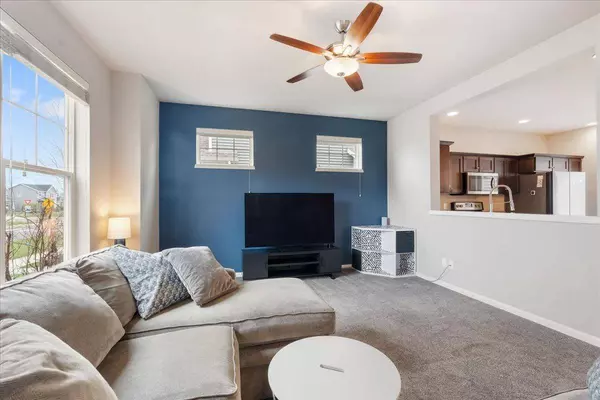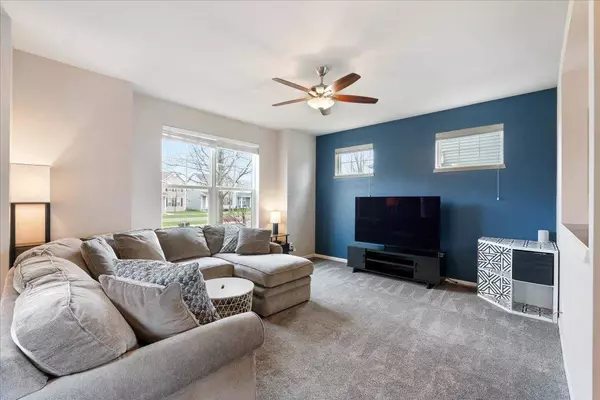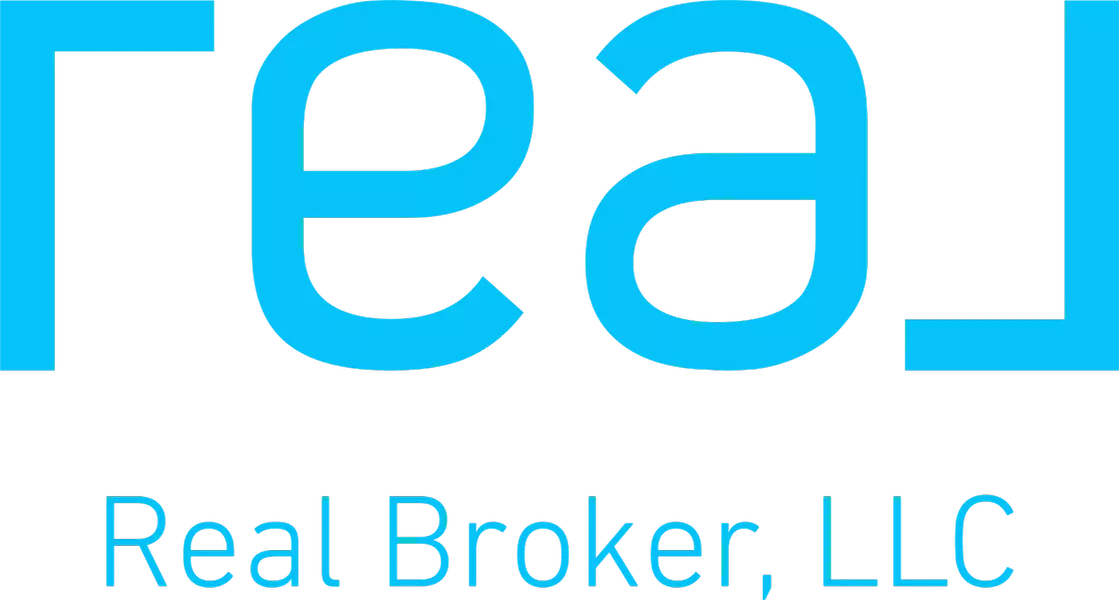
GALLERY
PROPERTY DETAIL
Key Details
Sold Price $405,000
Property Type Single Family Home
Sub Type 2 story
Listing Status Sold
Purchase Type For Sale
Square Footage 1, 552 sqft
Price per Sqft $260
Subdivision Smith'S Crossing
MLS Listing ID 1997463
Sold Date 06/06/25
Style Colonial
Bedrooms 3
Full Baths 2
Half Baths 1
HOA Fees $20/ann
Year Built 2015
Annual Tax Amount $7,222
Tax Year 2024
Lot Size 4,356 Sqft
Acres 0.1
Property Sub-Type 2 story
Location
State WI
County Dane
Area Sun Prairie - C
Zoning Res
Direction Hwy 151, take Exit 100 at Grand Ave/Hwy /Reiner Rd. South onto Reiner Rd and left/East onto O'Keeffe Ave. Home will be on your Right appr. 1 mile
Rooms
Basement Full, Sump pump, Stubbed for Bathroom, Radon Mitigation System, Poured concrete foundatn
Bedroom 2 12x10
Bedroom 3 11x10
Kitchen Breakfast bar, Pantry, Kitchen Island, Range/Oven, Refrigerator, Dishwasher, Microwave, Disposal
Building
Lot Description Close to busline, Sidewalk
Water Municipal water, Municipal sewer
Structure Type Vinyl
Interior
Interior Features Wood or sim. wood floor, Walk-in closet(s), Washer, Dryer, Air cleaner, Water softener inc, Cable available, At Least 1 tub
Heating Forced air, Central air
Cooling Forced air, Central air
Laundry M
Exterior
Exterior Feature Patio
Parking Features 2 car, Attached, Opener, Alley entrance
Garage Spaces 2.0
Schools
Elementary Schools Creekside
Middle Schools Central Heights
High Schools Sun Prairie East
School District Sun Prairie
Others
SqFt Source Other
Energy Description Natural gas
Pets Allowed Restrictions/Covenants, In an association (HOA)
SIMILAR HOMES FOR SALE
Check for similar Single Family Homes at price around $405,000 in Sun Prairie,WI

Active
$449,900
1125 Hickory Hills Drive, Sun Prairie, WI 53590
Listed by Stark Company, REALTORS3 Beds 2.5 Baths 1,647 SqFt
Pending
$569,900
2535 Water Lily Circle, Sun Prairie, WI 53590
Listed by Stark Company, REALTORS4 Beds 2.5 Baths 2,203 SqFt
Pending
$449,900
2534 Koshkonong Way, Sun Prairie, WI 53590
Listed by Stark Company, REALTORS3 Beds 2.5 Baths 1,511 SqFt
CONTACT


