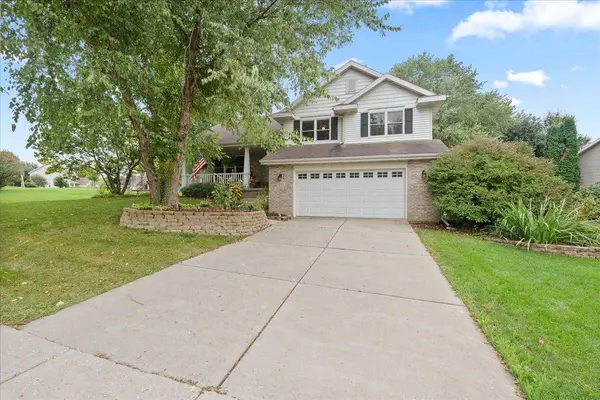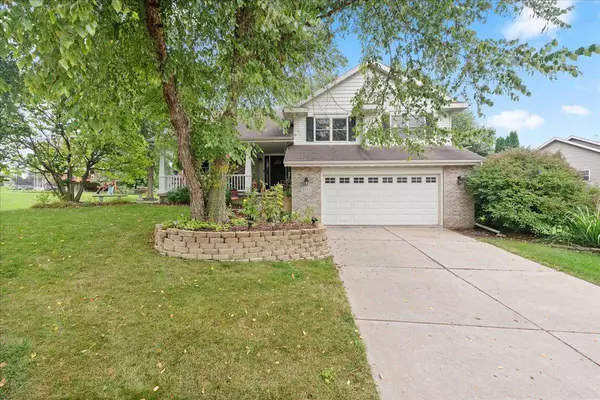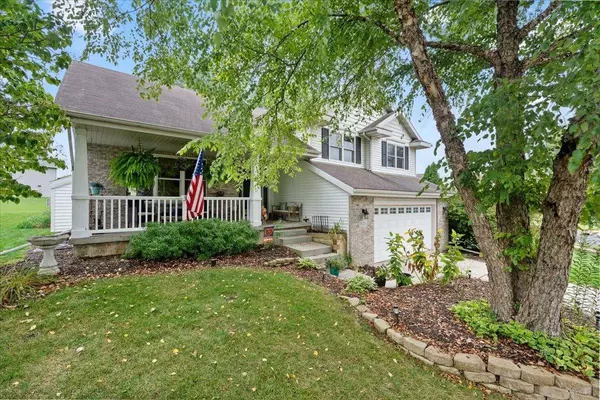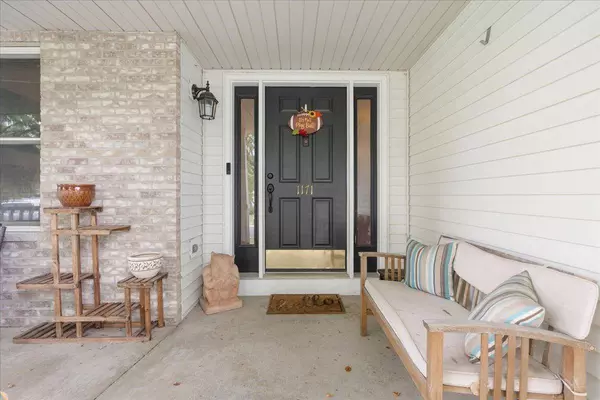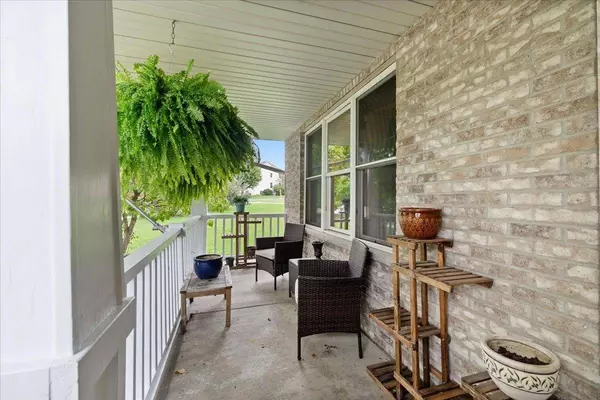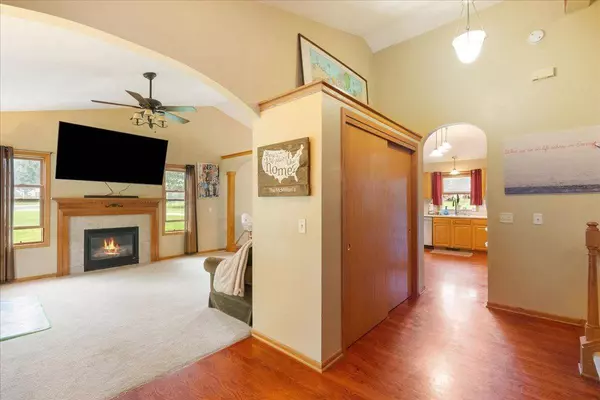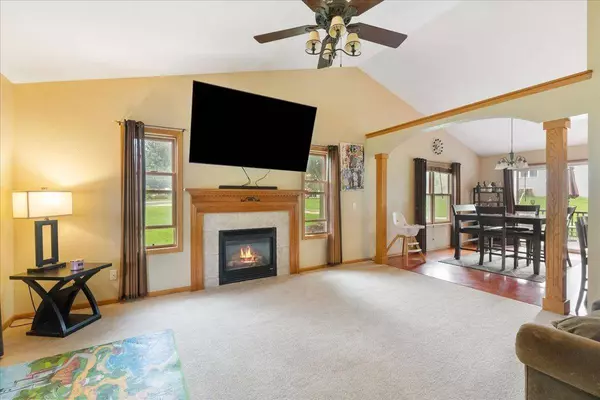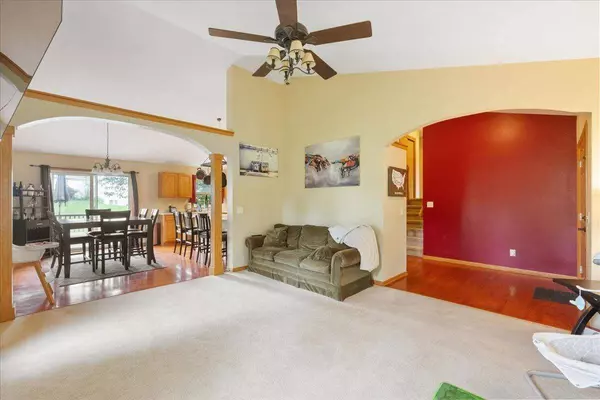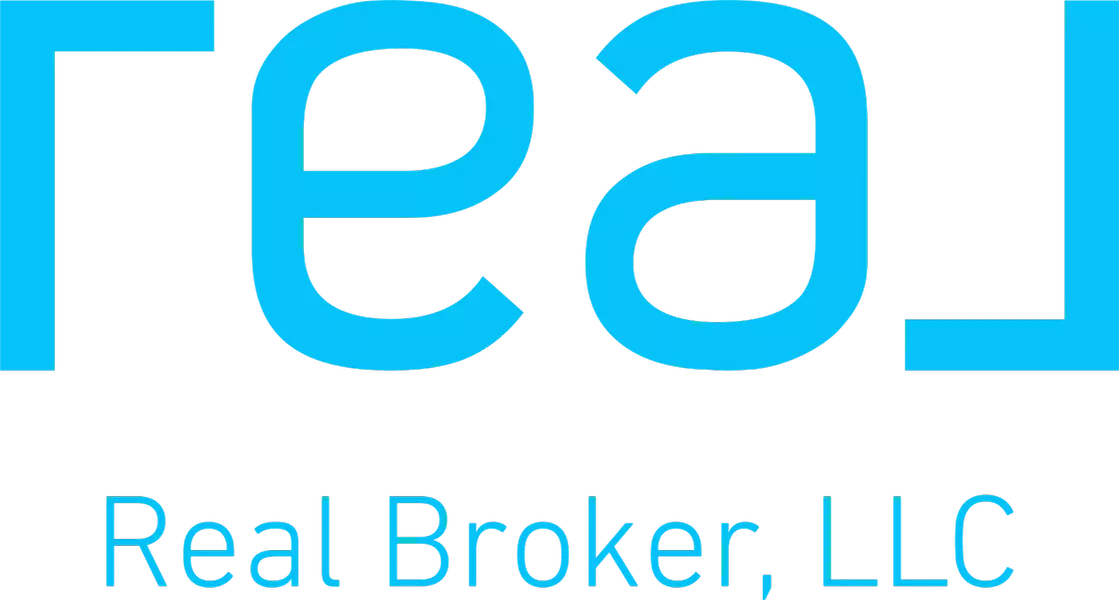
GALLERY
PROPERTY DETAIL
Key Details
Property Type Single Family Home
Sub Type Multi-level
Listing Status Active
Purchase Type For Sale
Square Footage 2, 620 sqft
Price per Sqft $181
Subdivision Gardens Of Willowbrook
MLS Listing ID 2010312
Style Tri-level
Bedrooms 3
Full Baths 2
Half Baths 1
HOA Fees $260/ann
Year Built 2002
Annual Tax Amount $7,627
Tax Year 2024
Lot Size 0.390 Acres
Acres 0.39
Property Sub-Type Multi-level
Location
State WI
County Dane
Area Sun Prairie - C
Zoning res
Direction Hwy 19 East, Left/North on N Musket Ridge Dr, Right/East on Carriage Dr
Rooms
Other Rooms Bonus Room
Basement Partial, Walkout to yard, Finished
Bedroom 2 12x15
Bedroom 3 11x15
Kitchen Breakfast bar, Dishwasher, Disposal, Pantry, Range/Oven, Refrigerator
Building
Lot Description Sidewalk
Water Municipal water, Municipal sewer
Structure Type Vinyl,Brick
Interior
Interior Features Wood or sim. wood floor, Walk-in closet(s), Great room, Vaulted ceiling, Water softener inc, Jetted bathtub, Cable available, At Least 1 tub
Heating Forced air, Central air
Cooling Forced air, Central air
Fireplaces Number 1 fireplace, Gas
Laundry L
Exterior
Exterior Feature Deck
Parking Features 2 car, Attached, Opener
Garage Spaces 2.0
Schools
Elementary Schools Eastside
Middle Schools Patrick Marsh
High Schools Sun Prairie East
School District Sun Prairie
Others
SqFt Source Other
Energy Description Natural gas
Virtual Tour https://www.zillow.com/view-imx/bfbdf6d4-e375-496b-8fc4-5b29097c0352?setAttribution=mls&wl=true&initialViewType=pano&utm_source=dashboard
SIMILAR HOMES FOR SALE
Check for similar Single Family Homes at price around $475,000 in Sun Prairie,WI

Active
$425,000
1500 Calico Lane, Sun Prairie, WI 53590
Listed by Century 21 Affiliated3 Beds 3 Baths 2,263 SqFt
Pending
$434,000
1800 Michigan Avenue, Sun Prairie, WI 53590
Listed by Flat Fee Pros WI4 Beds 2.5 Baths 2,329 SqFt
Active
$430,000
1077 Gas Light Drive, Sun Prairie, WI 53590
Listed by MHB Real Estate4 Beds 2.5 Baths 1,713 SqFt
CONTACT


