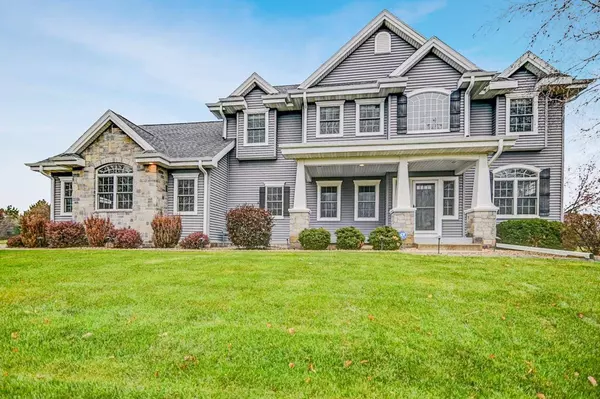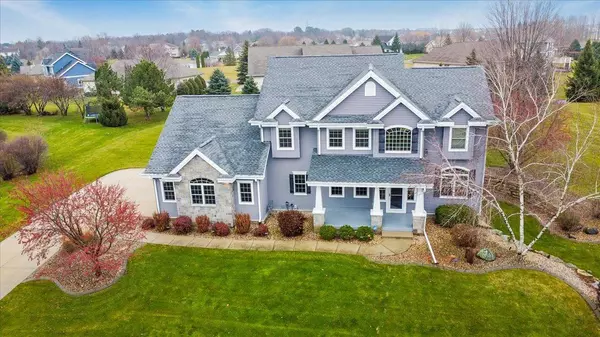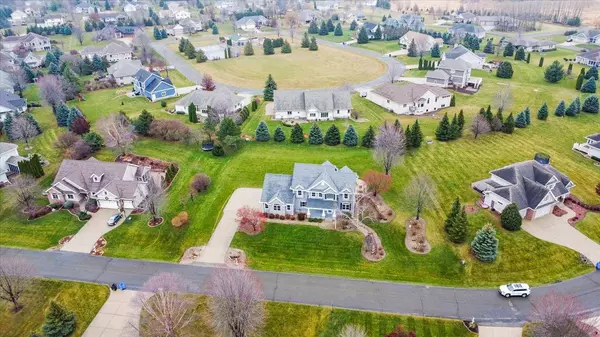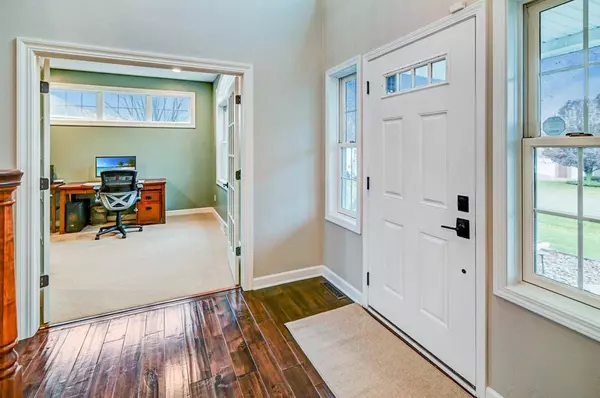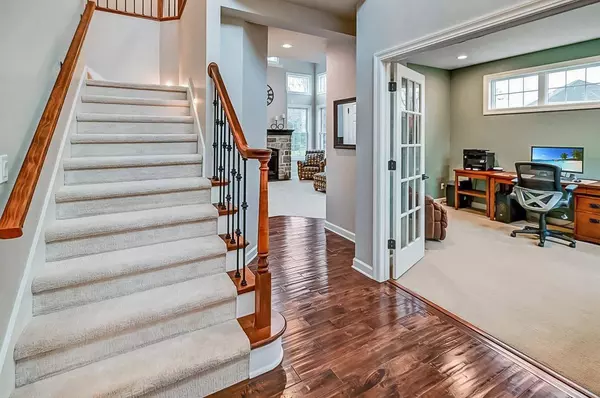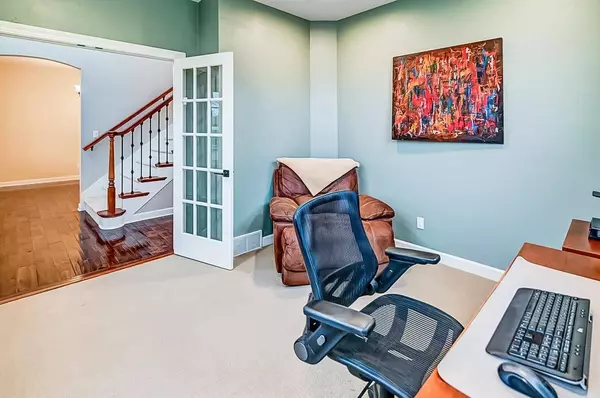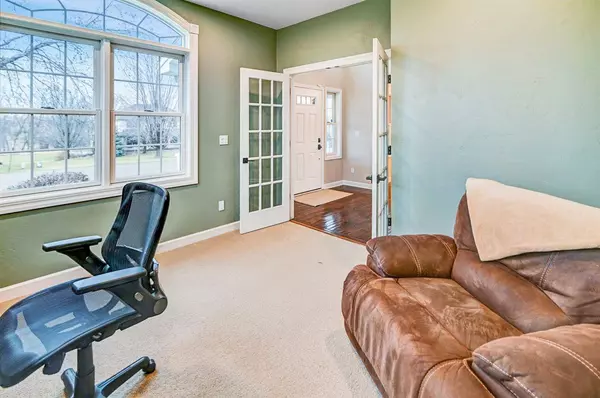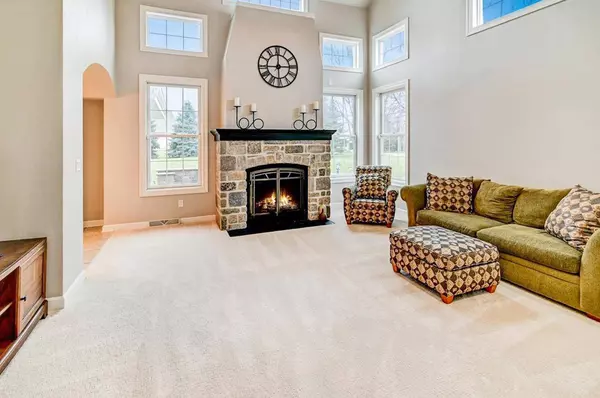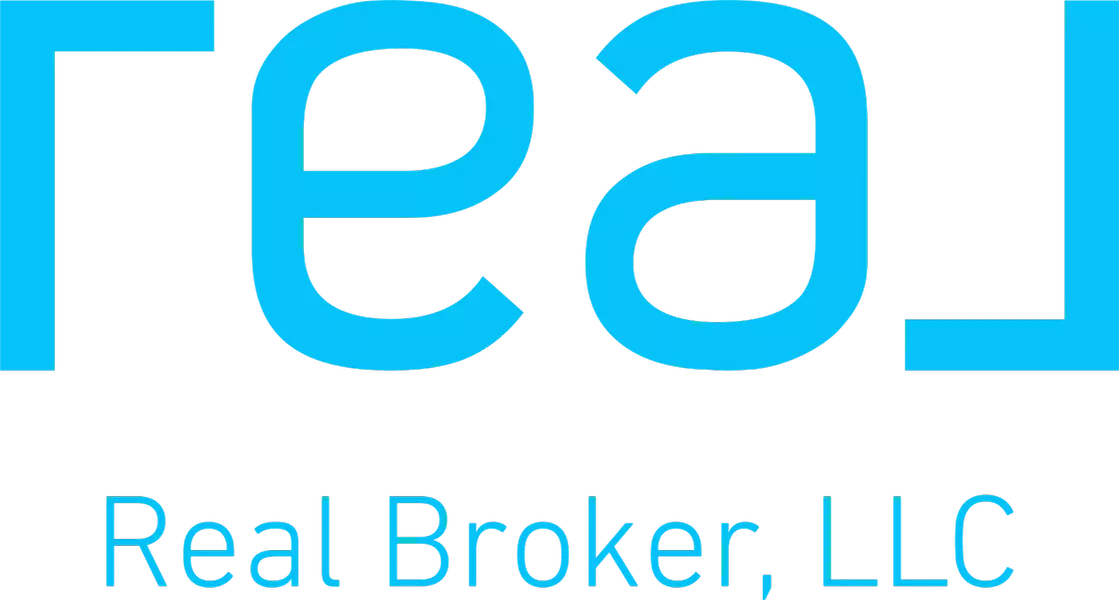
GALLERY
PROPERTY DETAIL
Key Details
Sold Price $735,000
Property Type Single Family Home
Sub Type 2 story
Listing Status Sold
Purchase Type For Sale
Square Footage 3, 574 sqft
Price per Sqft $205
Subdivision Gehrke'S Knoll
MLS Listing ID 1993997
Sold Date 03/17/25
Style Colonial
Bedrooms 4
Full Baths 3
Half Baths 1
Year Built 2006
Annual Tax Amount $8,181
Tax Year 2023
Lot Size 0.630 Acres
Acres 0.63
Property Sub-Type 2 story
Location
State WI
County Dane
Area Burke - T
Zoning A-1
Direction Highway 19 to North on Westmount Drive, Left/West on Irving Drive
Rooms
Other Rooms Den/Office , Sun Room
Basement Full, Full Size Windows/Exposed, Finished, Sump pump, Radon Mitigation System, Poured concrete foundatn
Bedroom 2 10x11
Bedroom 3 11x10
Bedroom 4 10x11
Kitchen Breakfast bar, Pantry, Range/Oven, Refrigerator, Dishwasher, Microwave, Disposal
Building
Lot Description Rural-in subdivision
Water Well, Non-Municipal/Prvt dispos
Structure Type Vinyl,Brick,Stone
Interior
Interior Features Wood or sim. wood floor, Walk-in closet(s), Vaulted ceiling, Washer, Water softener inc, Cable available, At Least 1 tub
Heating Forced air, Central air
Cooling Forced air, Central air
Fireplaces Number Gas
Laundry M
Exterior
Exterior Feature Patio
Parking Features 3 car, Attached, Opener
Garage Spaces 3.0
Schools
Elementary Schools Horizon
Middle Schools Prairie View
High Schools Sun Prairie West
School District Sun Prairie
Others
SqFt Source Other
Energy Description Natural gas
SIMILAR HOMES FOR SALE
Check for similar Single Family Homes at price around $735,000 in Sun Prairie,WI

Active
$449,900
1125 Hickory Hills Drive, Sun Prairie, WI 53590
Listed by Stark Company, REALTORS3 Beds 2.5 Baths 1,647 SqFt
Pending
$569,900
2535 Water Lily Circle, Sun Prairie, WI 53590
Listed by Stark Company, REALTORS4 Beds 2.5 Baths 2,203 SqFt
Pending
$449,900
2534 Koshkonong Way, Sun Prairie, WI 53590
Listed by Stark Company, REALTORS3 Beds 2.5 Baths 1,511 SqFt
CONTACT


