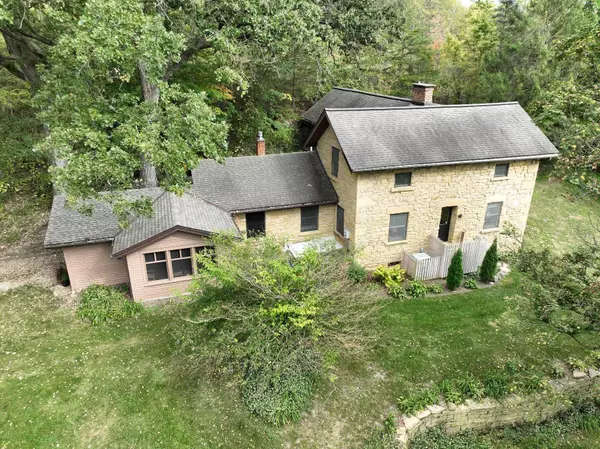18075 Oneil Rd Road Mineral Point, WI 53565
UPDATED:
12/12/2024 08:35 PM
Key Details
Property Type Single Family Home
Sub Type 2 story
Listing Status Active
Purchase Type For Sale
Square Footage 2,535 sqft
Price per Sqft $370
MLS Listing ID 1986461
Style National Folk/Farm,Prairie/Craftsman
Bedrooms 3
Full Baths 3
Year Built 1840
Annual Tax Amount $4,438
Tax Year 2023
Lot Size 27.000 Acres
Acres 27.0
Property Description
Location
State WI
County Lafayette
Area Willow Springs - T
Zoning AR1
Direction Take HWY 23 to King Rd. Turn on King Rd and about a mile down turn left on Oneil Rd. Home is on the right about 1.5miles on Oneil
Rooms
Other Rooms Den/Office , Screened Porch
Basement Partial, Walkout to yard, Block foundation
Main Level Bedrooms 1
Kitchen Pantry, Kitchen Island, Range/Oven, Refrigerator, Dishwasher, Microwave
Interior
Interior Features Wood or sim. wood floor, Walk-in closet(s), Vaulted ceiling, Skylight(s), Washer, Dryer, Water softener inc, At Least 1 tub, Separate living quarters, Internet - DSL, Internet - Satellite/Dish
Heating Forced air, Central air
Cooling Forced air, Central air
Fireplaces Number Gas, 2 fireplaces
Inclusions Washer, Dryer, Refrigerator, Stove, Microwave, Dishwasher, Cooktop, Freezer & Fridge in LL, Fridge in Cabin, Water Softener (2), Tractor is negotiable.
Laundry M
Exterior
Exterior Feature Patio
Parking Features 1 car, 3 car, Detached, Carport
Garage Spaces 4.0
Waterfront Description Stream/Creek
Building
Lot Description Rural-not in subdivision, Horses Allowed, On ATV/Snowmobile trail
Water Well, Non-Municipal/Prvt dispos
Structure Type Wood,Stone
Schools
Elementary Schools Darlington
Middle Schools Darlington
High Schools Darlington
School District Darlington
Others
SqFt Source Assessor
Energy Description Liquid propane

Copyright 2025 South Central Wisconsin MLS Corporation. All rights reserved




