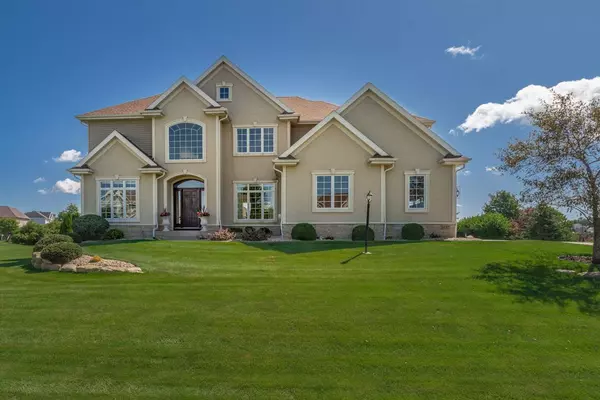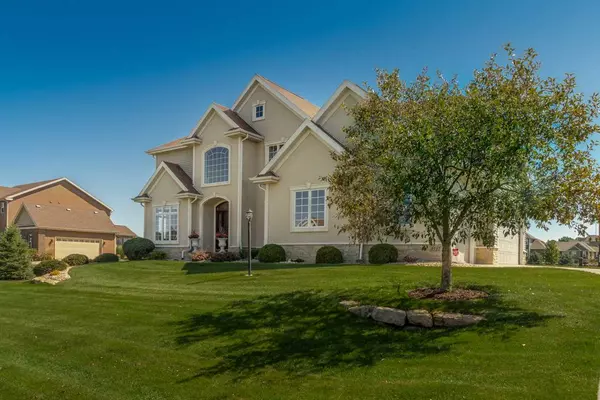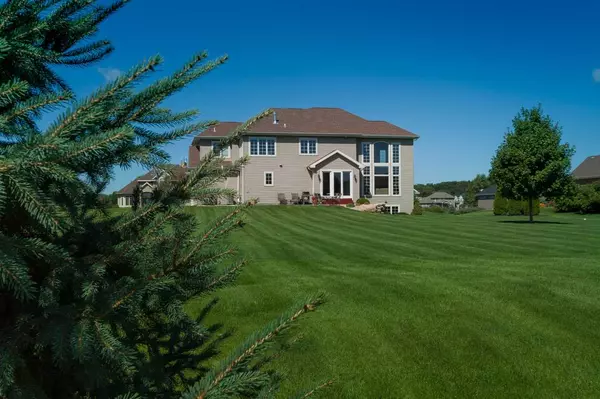Bought with Accord Realty
For more information regarding the value of a property, please contact us for a free consultation.
3737 Cardinal Point Tr Verona, WI 53593
Want to know what your home might be worth? Contact us for a FREE valuation!

Our team is ready to help you sell your home for the highest possible price ASAP
Key Details
Sold Price $620,000
Property Type Single Family Home
Sub Type 2 story
Listing Status Sold
Purchase Type For Sale
Square Footage 2,836 sqft
Price per Sqft $218
Subdivision Spruce Hollow
MLS Listing ID 1865941
Sold Date 12/06/19
Style Contemporary
Bedrooms 4
Full Baths 2
Half Baths 1
Year Built 2007
Annual Tax Amount $7,607
Tax Year 2018
Lot Size 0.760 Acres
Acres 0.76
Property Description
This beautiful house on 3/4 of an acre is the perfect place to call home. A stunning, 2 story wall of windows fills the home with light and leads you into the sunny living room with cozy gas fireplace and built-ins. This opens to the gourmet, eat-in kitchen with cherry cabinets and high-end appliances. The chef is steps away from the formal dining room with tray ceiling-an elegant place to entertain. Main floor conveniences includes a laundry/mudroom and office with french doors. Upstairs you'll find an opulent owner's suite with spa bath and fireplace. So much to love in one place.
Location
State WI
County Dane
Area Middleton - T
Zoning Res
Direction From Beltline: West on Old Sauk rd to left on Swoboda to left on Cardinal Point
Rooms
Other Rooms Den/Office
Basement Full, Full Size Windows/Exposed, 8'+ Ceiling, Stubbed for Bathroom, Poured concrete foundatn
Master Bath Full, Walk-in Shower, Separate Tub
Kitchen Breakfast bar, Kitchen Island, Range/Oven, Refrigerator, Dishwasher, Microwave, Disposal
Interior
Interior Features Wood or sim. wood floor, Walk-in closet(s), Great room, Vaulted ceiling, Washer, Dryer, Security system, Cable available, At Least 1 tub
Heating Forced air, Central air, Zoned Heating
Cooling Forced air, Central air, Zoned Heating
Fireplaces Number Gas, 2 fireplaces
Laundry M
Exterior
Exterior Feature Patio
Garage 3 car, Attached, Opener
Building
Lot Description Rural-in subdivision
Water Well, Non-Municipal/Prvt dispos
Structure Type Vinyl,Brick,Stucco,Stone
Schools
Elementary Schools West Middleton
Middle Schools Glacier Creek
High Schools Middleton
School District Middleton-Cross Plains
Others
SqFt Source Assessor
Energy Description Natural gas
Pets Description Restrictions/Covenants, In an association
Read Less

This information, provided by seller, listing broker, and other parties, may not have been verified.
Copyright 2024 South Central Wisconsin MLS Corporation. All rights reserved
GET MORE INFORMATION





