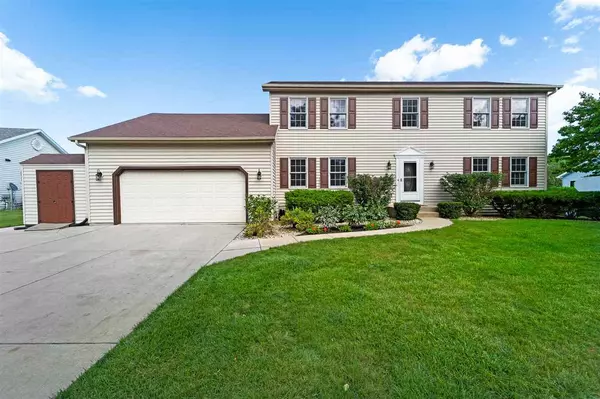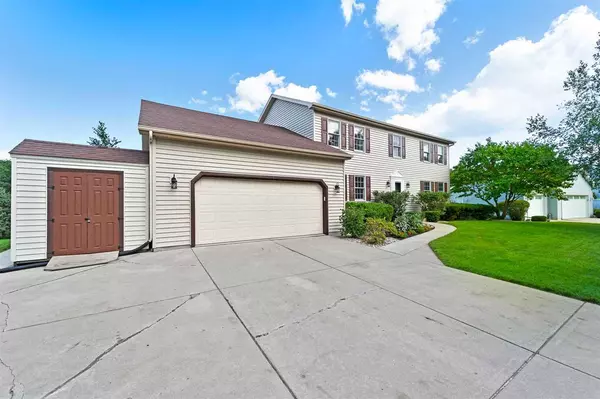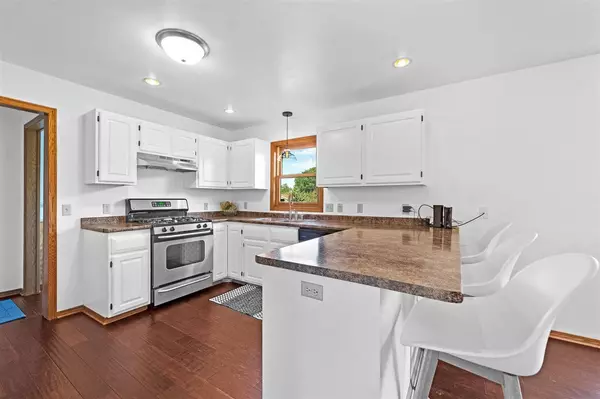Bought with Keller Williams Realty
For more information regarding the value of a property, please contact us for a free consultation.
1217 Wayridge Dr Madison, WI 53704
Want to know what your home might be worth? Contact us for a FREE valuation!

Our team is ready to help you sell your home for the highest possible price ASAP
Key Details
Sold Price $330,000
Property Type Single Family Home
Sub Type 2 story
Listing Status Sold
Purchase Type For Sale
Square Footage 3,468 sqft
Price per Sqft $95
Subdivision Ridgewood
MLS Listing ID 1867073
Sold Date 12/16/19
Style Contemporary
Bedrooms 4
Full Baths 3
Half Baths 1
Year Built 1993
Annual Tax Amount $5,837
Tax Year 2018
Lot Size 0.300 Acres
Acres 0.3
Property Description
Truly one of a kind, tastefully updated 2 story home in Ridgewood on a .3 acre lot. Gourmet kitchen w/ white cabinets and SS apps with adjacent formal dining rm leads directly into the dining area and two living areas on the main level w/ hardwood floors stretching throughout! Upstairs you'll find 4 bdrms including a spacious master suite w/ newly remodeled bath. Additional bth upstairs updated w/ tiled tub/shwer, updated counters and flooring. Plenty of finished square footage in the LL, to include a renovated full bath, den/office and oversized rec room with full walkout. Updates like these make this home feel brand new!
Location
State WI
County Dane
Area Madison - C E08
Zoning Res
Direction East on WI-30 E, Exit and Left on N Thompson Dr, L on Sycamore Ave, R on Wayridge Dr
Rooms
Other Rooms Rec Room , Den/Office
Basement Full, Walkout to yard, Finished
Master Bath Full, Walk-in Shower
Kitchen Breakfast bar, Range/Oven, Refrigerator, Dishwasher, Microwave, Disposal
Interior
Interior Features Wood or sim. wood floor, Walk-in closet(s), Washer, Dryer, Water softener inc, Cable available, At Least 1 tub
Heating Forced air, Central air
Cooling Forced air, Central air
Fireplaces Number Gas, 1 fireplace
Laundry M
Exterior
Exterior Feature Deck, Patio, Storage building
Parking Features 2 car, 3 car, Attached, Tandem
Garage Spaces 2.0
Building
Water Municipal water, Municipal sewer
Structure Type Vinyl
Schools
Elementary Schools Hawthorne
Middle Schools Sherman
High Schools East
School District Madison
Others
SqFt Source Seller
Energy Description Natural gas
Read Less

This information, provided by seller, listing broker, and other parties, may not have been verified.
Copyright 2025 South Central Wisconsin MLS Corporation. All rights reserved




