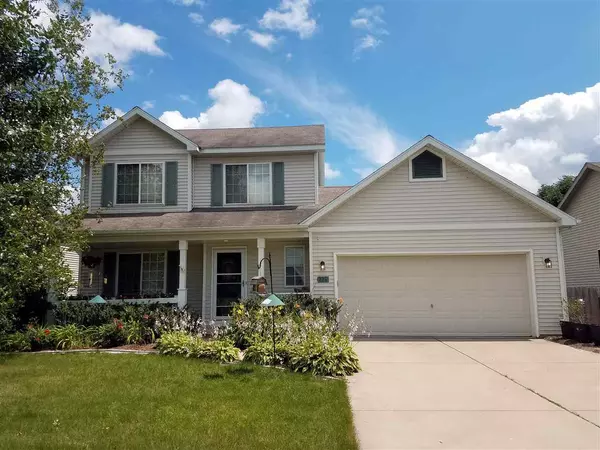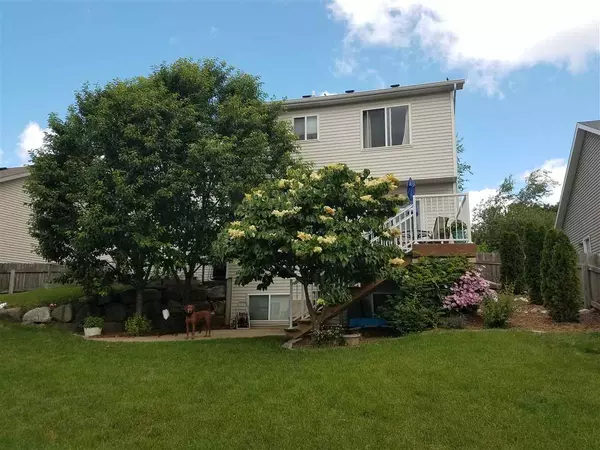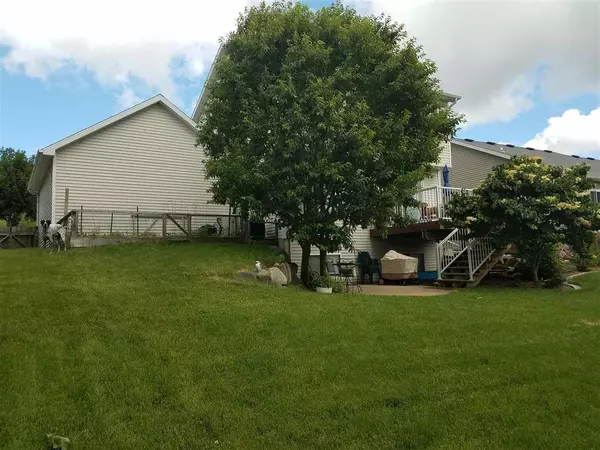Bought with The Frugal Broker LLC
For more information regarding the value of a property, please contact us for a free consultation.
1229 Southridge Dr Madison, WI 53575
Want to know what your home might be worth? Contact us for a FREE valuation!

Our team is ready to help you sell your home for the highest possible price ASAP
Key Details
Sold Price $263,000
Property Type Single Family Home
Sub Type 2 story
Listing Status Sold
Purchase Type For Sale
Square Footage 1,912 sqft
Price per Sqft $137
Subdivision Ridgewood
MLS Listing ID 1872452
Sold Date 02/28/20
Style Colonial
Bedrooms 3
Full Baths 2
Half Baths 1
Year Built 1999
Annual Tax Amount $5,176
Tax Year 2018
Lot Size 6,534 Sqft
Acres 0.15
Property Description
No Showings until January 6th 2020. Great family home conveniently located on Madison's east side near city park, bus lines, shopping and entertainment. This well maintained home has many recent updated to include laminate wood flooring and carpet, new washer and dryer, garage door opener, ceiling fans, water heater and aluminum deck railing. The lower level bonus room is currently being used as a bar / entertainment area but can easily be converted back into a 4th bedroom. If all that wasn't enough your backyard offers a great deck overlooking the fenced backyard.
Location
State WI
County Dane
Area Madison - C E08
Zoning Res
Direction N Thompson to Esker to Southridge
Rooms
Other Rooms Den/Office , Rec Room
Basement Full, Finished, Poured concrete foundatn
Master Bath Full, Tub/Shower Combo
Kitchen Breakfast bar, Pantry, Range/Oven, Refrigerator, Dishwasher, Microwave, Disposal
Interior
Interior Features Wood or sim. wood floor, Walk-in closet(s), Washer, Dryer, Cable available, Hi-Speed Internet Avail, At Least 1 tub
Heating Forced air, Central air
Cooling Forced air, Central air
Exterior
Exterior Feature Deck, Patio, Fenced Yard
Parking Features 2 car, Opener
Garage Spaces 2.0
Building
Lot Description Close to busline, Sidewalk
Water Municipal water, Municipal sewer
Structure Type Vinyl
Schools
Elementary Schools Call School District
Middle Schools Call School District
High Schools Call School District
School District Madison
Others
SqFt Source Assessor
Energy Description Natural gas
Read Less

This information, provided by seller, listing broker, and other parties, may not have been verified.
Copyright 2025 South Central Wisconsin MLS Corporation. All rights reserved




