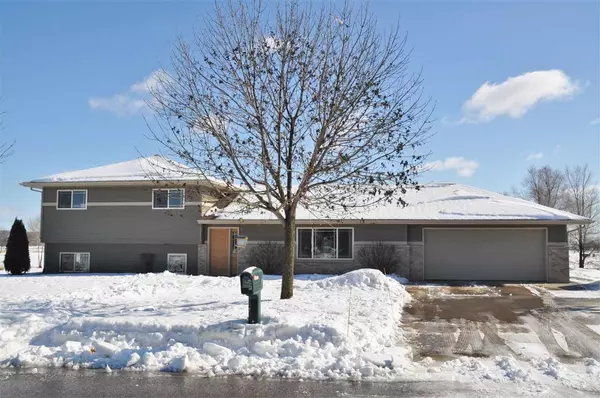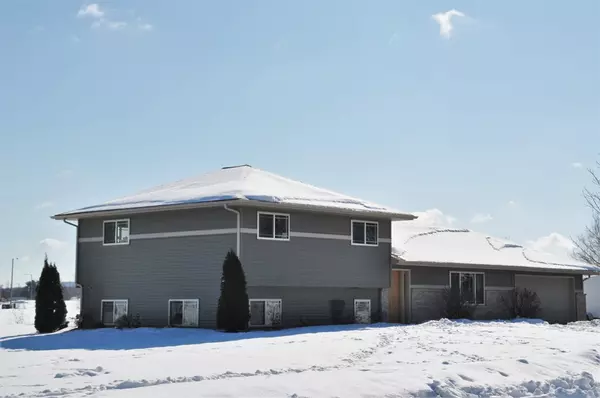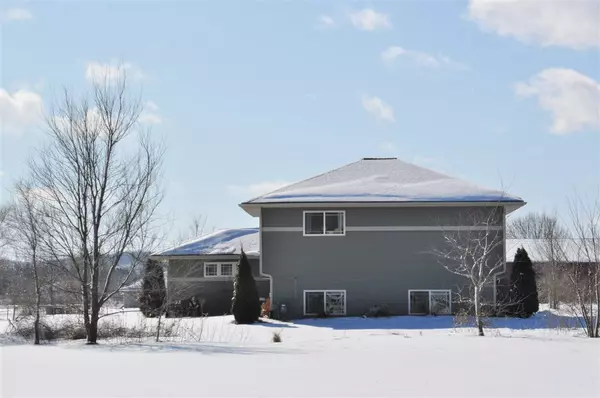Bought with Century 21 Affiliated
For more information regarding the value of a property, please contact us for a free consultation.
520 Spring St Spring Green, WI 53588
Want to know what your home might be worth? Contact us for a FREE valuation!

Our team is ready to help you sell your home for the highest possible price ASAP
Key Details
Sold Price $265,000
Property Type Single Family Home
Sub Type Multi-level
Listing Status Sold
Purchase Type For Sale
Square Footage 2,150 sqft
Price per Sqft $123
Subdivision The Prairie
MLS Listing ID 1877266
Sold Date 05/21/20
Style Tri-level,Prairie/Craftsman
Bedrooms 3
Full Baths 2
Year Built 2006
Annual Tax Amount $4,616
Tax Year 2019
Lot Size 0.260 Acres
Acres 0.26
Property Description
New Listing located in The Prairie subdivision in the Village of Spring Green, walking distance from parks, pool, schools and shops! Very well maintained, 3 bedroom 2 bath home offering open spacious living room, kitchen and dining area, wonderful for entertaining or just spending time with your family. Lower level bedroom, full bath with laundry, and family room perfect for the kids to hang out with friends. Many new upgrades to this home just in time for you to move in! Also enjoy your south facing patio, wonderful for cookouts, or just relaxing in the sun! Patio Hot Tub and Gorilla Basketball Hoop are included. This won't last long, schedule your private tour soon! Seller is providing a 1 year Home Warranty at closing
Location
State WI
County Sauk
Area Spring Green - V
Zoning Res
Direction Highway 14 West to Spring Green, Left on Rainbow Road, Right on Sunrise Drive, Left on Spring Street, property on the right side of road
Rooms
Basement Partial, Full Size Windows/Exposed, Finished, Sump pump, Poured concrete foundatn
Master Bath None
Kitchen Dishwasher, Disposal, Kitchen Island, Microwave, Pantry, Range/Oven, Refrigerator
Interior
Interior Features Wood or sim. wood floor, Walk-in closet(s), Vaulted ceiling, Washer, Dryer, Water softener inc, Cable available, Hi-Speed Internet Avail, At Least 1 tub, Hot tub
Heating Forced air, Central air
Cooling Forced air, Central air
Laundry L
Exterior
Exterior Feature Patio
Garage 2 car, Attached, Opener
Garage Spaces 2.0
Building
Lot Description Rural-in subdivision, Sidewalk
Water Municipal water, Municipal sewer
Structure Type Brick,Vinyl
Schools
Elementary Schools Call School District
Middle Schools River Valley
High Schools River Valley
School District River Valley
Others
SqFt Source Seller
Energy Description Natural gas
Read Less

This information, provided by seller, listing broker, and other parties, may not have been verified.
Copyright 2024 South Central Wisconsin MLS Corporation. All rights reserved
GET MORE INFORMATION





