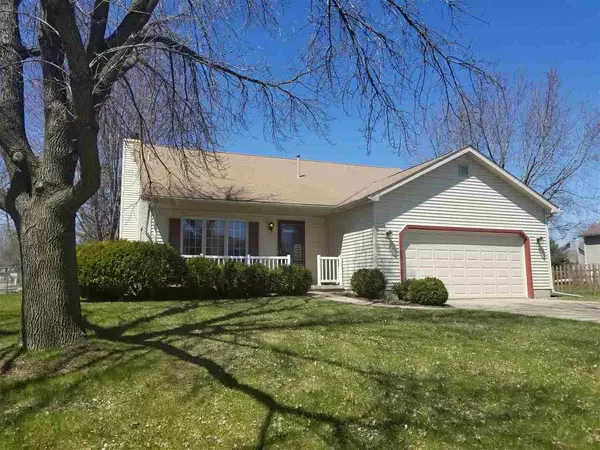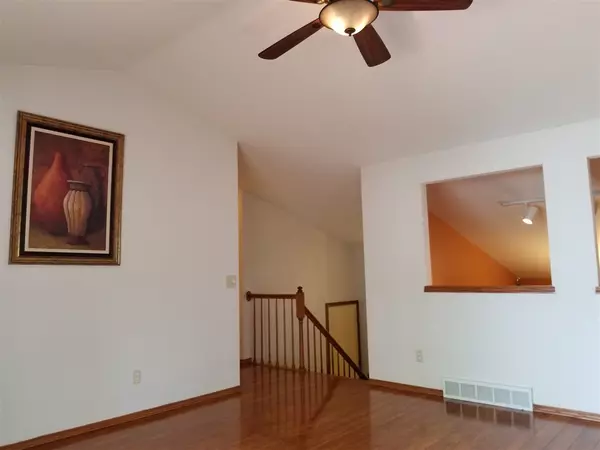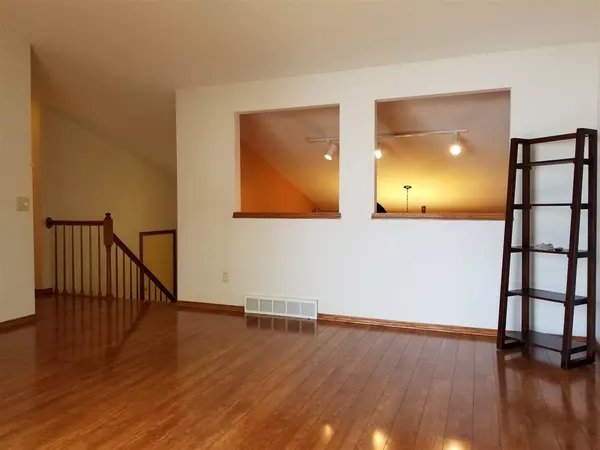For more information regarding the value of a property, please contact us for a free consultation.
2 Rustic Ridge Ct Madison, WI 53716
Want to know what your home might be worth? Contact us for a FREE valuation!

Our team is ready to help you sell your home for the highest possible price ASAP
Key Details
Sold Price $295,000
Property Type Single Family Home
Sub Type Multi-level
Listing Status Sold
Purchase Type For Sale
Square Footage 2,015 sqft
Price per Sqft $146
Subdivision Rustic Ridge
MLS Listing ID 1883502
Sold Date 07/27/20
Style Tri-level
Bedrooms 4
Full Baths 2
Year Built 1989
Annual Tax Amount $5,071
Tax Year 2019
Lot Size 9,147 Sqft
Acres 0.21
Property Description
THIS FANTASTIC 4 BEDROOM, 2 FULL BATH home on a quiet cul-de-sac is awaiting new owners! This home with over 2000 ft² of spacious comfort on multiple levels also features the following: Living room with rich hardwood floors and vaulted ceiling, updated kitchen 2016, new flooring 2020, new Furnace, paneled doors, cozy wood burning fireplace with beautiful stone hearth, 3 walk-in closets, 2-tiered deck, attached 2 car garage, UHP Home Warranty and an expansive, fenced yard for added security of pets. Measurements are approximate. Don't delay and let this wonderful home get away!
Location
State WI
County Dane
Area Madison - C E12
Zoning R- 1
Direction BUCKEYE RD EAST TO RIGHT ON S THOMPSON TO LEFT ON RUSTIC RIDGE CT
Rooms
Other Rooms Other
Basement Full
Master Bath Walk through
Kitchen Dishwasher, Range/Oven, Refrigerator
Interior
Interior Features Walk-in closet(s), Vaulted ceiling, Washer, Dryer, Water softener inc, At Least 1 tub
Heating Central air, Forced air
Cooling Central air, Forced air
Fireplaces Number Wood
Laundry L
Exterior
Exterior Feature Deck, Fenced Yard
Parking Features 2 car, Attached, Opener
Garage Spaces 2.0
Building
Lot Description Cul-de-sac
Water Municipal sewer, Municipal water
Structure Type Vinyl
Schools
Elementary Schools Elvehjem
Middle Schools Sennett
High Schools Lafollette
School District Madison
Others
SqFt Source Assessor
Energy Description Natural gas
Read Less

This information, provided by seller, listing broker, and other parties, may not have been verified.
Copyright 2025 South Central Wisconsin MLS Corporation. All rights reserved




