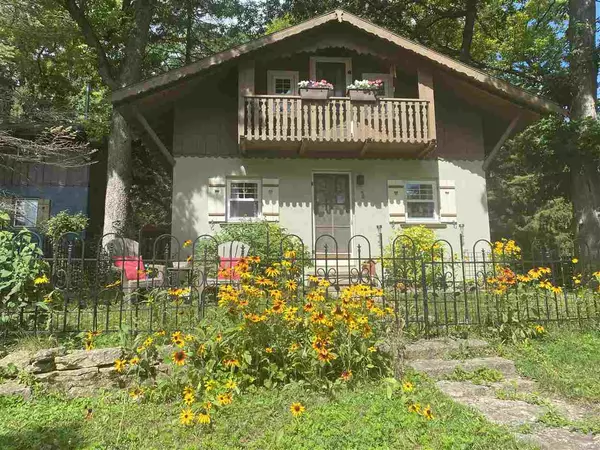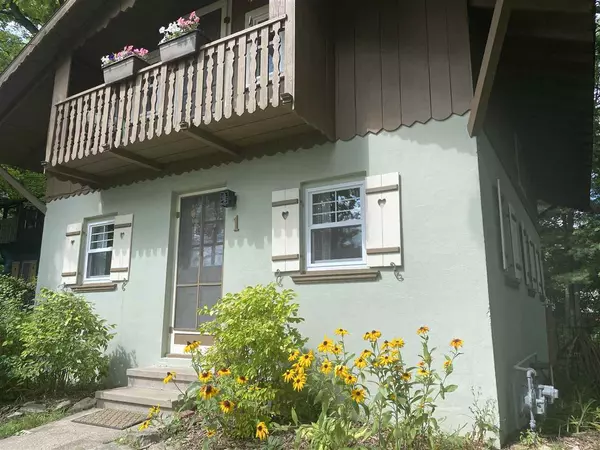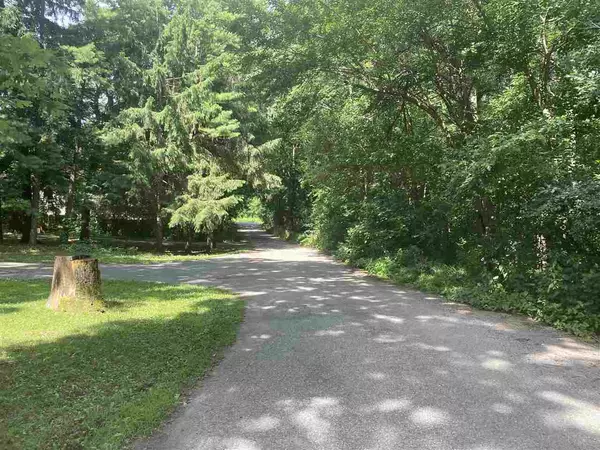Bought with JAD Realty
For more information regarding the value of a property, please contact us for a free consultation.
N4294 Alpine Village Ln #1 Cambridge, WI 53523
Want to know what your home might be worth? Contact us for a FREE valuation!

Our team is ready to help you sell your home for the highest possible price ASAP
Key Details
Sold Price $240,000
Property Type Single Family Home
Sub Type 2 story
Listing Status Sold
Purchase Type For Sale
Square Footage 1,050 sqft
Price per Sqft $228
Subdivision Alpine Village Condo Association
MLS Listing ID 1889209
Sold Date 08/14/20
Style Tudor/Provincial,Other
Bedrooms 3
Full Baths 1
HOA Fees $100/ann
Year Built 1940
Annual Tax Amount $2,231
Tax Year 2019
Lot Size 0.480 Acres
Acres 0.48
Property Description
Rarely do properties like this hit the market! A full time home with Lake Ripley Deeded Access & Boat Slip on a 2019 NEW pier. This impeccably-maintained, quaint home on an expansive lot boasts old time charm with modern conveniences such as a brand NEW furnace, central air, all NEW windows, NEW upgraded 200 amp electrical panel, newer carpet....all the major (& expensive things) have been completed. You just have to ENJOY! The beauty of the trees, the lake, the quiet of the area - all whisper rest & play! Now add in - a totally remodeled farmhouse kitchen - bright & cherry; a remodeled bath, first floor brand NEW LG laundry, gas fireplace and 3 bedrooms are all great features to this house - so warm, cozy & inviting. All appliances & storage shed included
Location
State WI
County Jefferson
Area Oakland - T
Zoning res/condo
Direction From downtown Cambridge head East on Hwy 12 to Alpine Village Lane on your left......follow to property (stay on black top road)
Rooms
Other Rooms Mud Room
Basement Full, Outside entry only, Poured concrete foundatn
Master Bath None
Kitchen Range/Oven, Refrigerator, Dishwasher, Microwave
Interior
Interior Features Wood or sim. wood floor, Washer, Dryer, Cable available, Hi-Speed Internet Avail, At Least 1 tub
Heating Forced air, Central air
Cooling Forced air, Central air
Fireplaces Number 1 fireplace
Laundry M
Exterior
Exterior Feature Patio, Fenced Yard, Storage building
Garage None
Waterfront Description Deeded access-No frontage,Lake,Dock/Pier,Water ski lake,Boat Slip
Building
Lot Description Corner, Wooded, Rural-in subdivision, Subject Shoreland Zoning
Water Municipal sewer, Community Well
Structure Type Wood,Stucco
Schools
Elementary Schools Cambridge
Middle Schools Call School District
High Schools Cambridge
School District Cambridge
Others
SqFt Source Blue Print
Energy Description Natural gas
Pets Description Restrictions/Covenants, In an association
Read Less

This information, provided by seller, listing broker, and other parties, may not have been verified.
Copyright 2024 South Central Wisconsin MLS Corporation. All rights reserved
GET MORE INFORMATION





