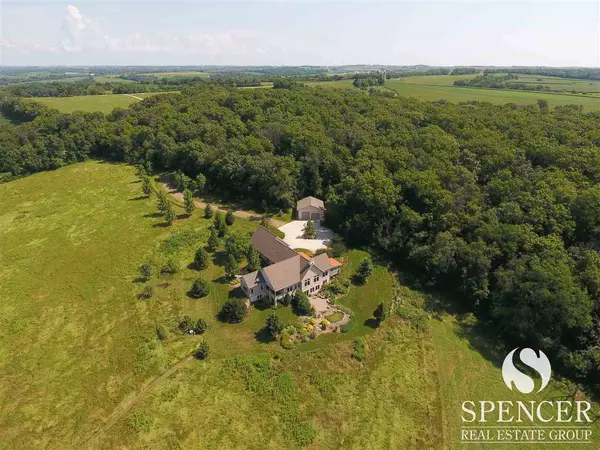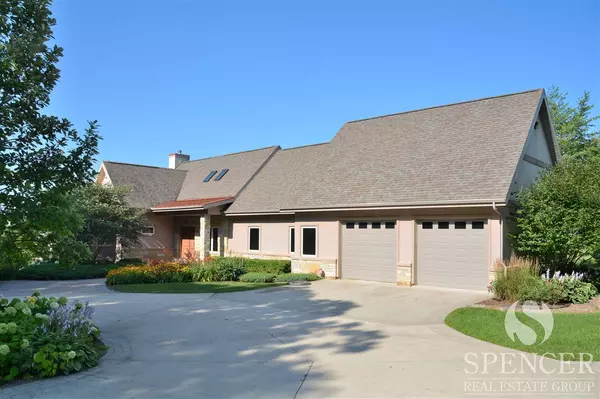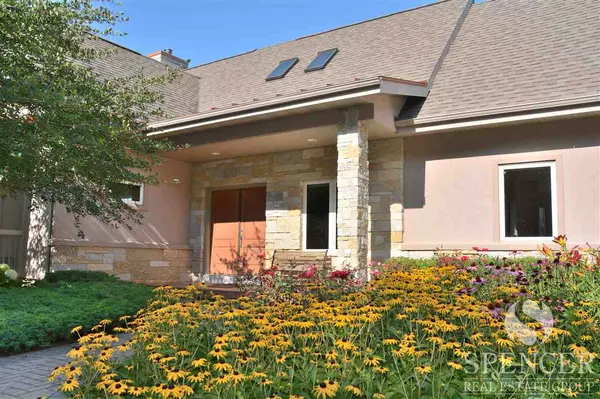Bought with Spencer Real Estate Group
For more information regarding the value of a property, please contact us for a free consultation.
W8559 County Road C Argyle, WI 53504
Want to know what your home might be worth? Contact us for a FREE valuation!

Our team is ready to help you sell your home for the highest possible price ASAP
Key Details
Sold Price $975,000
Property Type Single Family Home
Sub Type 1 story
Listing Status Sold
Purchase Type For Sale
Square Footage 3,700 sqft
Price per Sqft $263
Subdivision Na
MLS Listing ID 1836346
Sold Date 10/23/20
Style Ranch,Prairie/Craftsman
Bedrooms 3
Full Baths 3
Year Built 2008
Annual Tax Amount $9,565
Tax Year 2017
Lot Size 74.000 Acres
Acres 74.0
Property Description
Are you interested in spending full time or relaxing weekends with peace and quite? This private & stunning home was built with the highest quality construction. Incredible views out every window: rolling hills, pasture land, woods & your own private air strip. Professionally landscaping with 3 large paver patios, a pond, native prairie flowers & fruit trees. Huge windows let the beauty shine into your life. Great floor plan with a chef's kitchen. Don't miss the stunning wood floors! Finished attached garage plus detached garage/workshop with heat & A/C. Lower level features: full tile floor, radiant in-floor heat, wine cellar, built-in entertainment center that fits an 80 inch TV, an exercise room & a second kitchen. Plus geothermal heat! Please view 3D virtual model.
Location
State WI
County Green
Area Adams - T
Zoning Multi use
Direction North On Hwy W-81 then turn right on County Rd M to West on County Rd C.
Rooms
Other Rooms Sun Room , Rec Room
Basement Full, Full Size Windows/Exposed, Walkout to yard, Finished, Sump pump, 8'+ Ceiling, Poured concrete foundatn
Master Bath Full, Walk-in Shower
Kitchen Breakfast bar, Pantry, Kitchen Island, Range/Oven, Refrigerator, Dishwasher, Microwave
Interior
Interior Features Wood or sim. wood floor, Walk-in closet(s), Great room, Vaulted ceiling, Skylight(s), Washer, Dryer, Air exchanger, Water softener inc, Security system, Wet bar, Hi-Speed Internet Avail, At Least 1 tub, Split bedrooms
Heating Forced air, Heat pump, Central air, Geothermal, Zoned Heating
Cooling Forced air, Heat pump, Central air, Geothermal, Zoned Heating
Fireplaces Number Wood, Free standing STOVE, 1 fireplace
Laundry M
Exterior
Exterior Feature Deck, Patio, Storage building
Garage 2 car, 3 car, Attached, Detached, Heated, Access to Basement, 4+ car, Additional Garage, Garage door > 8 ft high, Garage stall > 26 ft deep
Garage Spaces 9.0
Farm Pasture,Tillable,In Federal/State Program,Machine Shed,Currently non-working
Building
Lot Description Wooded, Rural-not in subdivision, Horses Allowed
Water Well, Non-Municipal/Prvt dispos
Structure Type Stucco,Stone
Schools
Elementary Schools Argyle
Middle Schools Argyle
High Schools Argyle
School District Argyle
Others
SqFt Source Other
Energy Description Electric,Other
Read Less

This information, provided by seller, listing broker, and other parties, may not have been verified.
Copyright 2024 South Central Wisconsin MLS Corporation. All rights reserved
GET MORE INFORMATION





