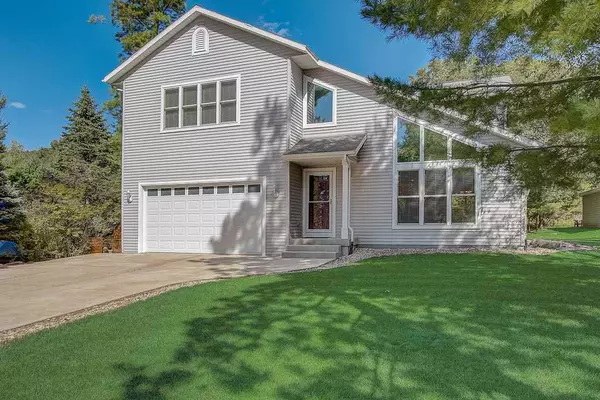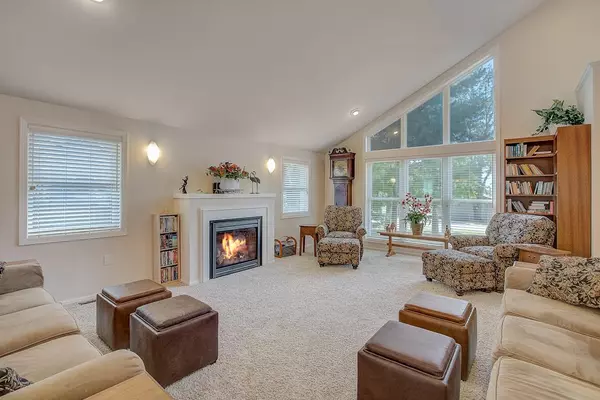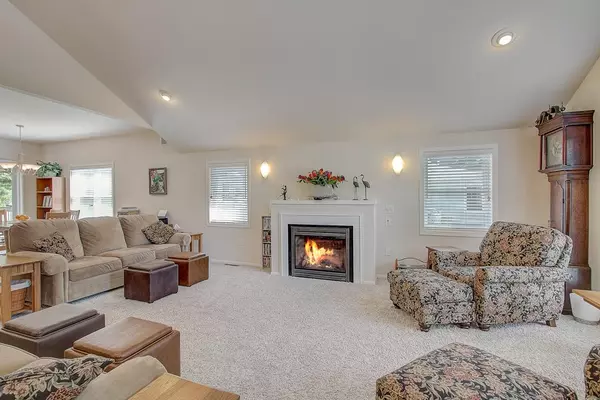Bought with Stark Company, REALTORS
For more information regarding the value of a property, please contact us for a free consultation.
N2810 N Lake Point Dr Lodi, WI 53555
Want to know what your home might be worth? Contact us for a FREE valuation!

Our team is ready to help you sell your home for the highest possible price ASAP
Key Details
Sold Price $340,500
Property Type Single Family Home
Sub Type 2 story
Listing Status Sold
Purchase Type For Sale
Square Footage 2,480 sqft
Price per Sqft $137
Subdivision Na
MLS Listing ID 1892645
Sold Date 10/30/20
Style Contemporary,Other
Bedrooms 4
Full Baths 2
Year Built 2011
Annual Tax Amount $4,301
Tax Year 2019
Lot Size 9,583 Sqft
Acres 0.22
Property Sub-Type 2 story
Property Description
Harmony Grove: Custom built 1 owner 2 story home boasts 4 bedrooms & 2 baths. You will want to call this home as you walk into 2 story great room w/fireplace to enjoy on fall & winter days. Open floor plan leads you to dining & kitchen where you will enjoy soft close drawers, stainless steel appliances, hickory cabinets & under cabinet lighting. Spacious bedrooms w/ceiling fans, main floor laundry w/laundry chute. Huge family room/bedroom on the 2nd story w/views of Lake WI. Lower level is ready for you to finish if you need additional space for more bedrooms, bath or rec room. Enjoy entertaining family & friends on your backyard deck with built in benches. Bonus features tilt-in sash windows, storm door w/retractable screen, leaf filter gutter protectors,2 canoe wall rack in garage.
Location
State WI
County Columbia
Area Lodi - T
Zoning Res
Direction I90-94 Exti 115, West on Hwy CS, at stop sign straight onto Hwy V, right onto N Lake Point Drive
Rooms
Other Rooms Loft
Basement Full, Full Size Windows/Exposed, Sump pump, 8'+ Ceiling, Stubbed for Bathroom, Poured concrete foundatn
Master Bath None
Kitchen Breakfast bar, Range/Oven, Refrigerator, Dishwasher, Microwave
Interior
Interior Features Walk-in closet(s), Vaulted ceiling, Washer, Dryer, Water softener inc, Cable available, Hi-Speed Internet Avail, At Least 1 tub, Split bedrooms
Heating Forced air, Central air, Zoned Heating
Cooling Forced air, Central air, Zoned Heating
Fireplaces Number Gas, 1 fireplace
Laundry M
Exterior
Exterior Feature Deck
Parking Features 2 car, Attached, Opener
Garage Spaces 2.0
Waterfront Description Waterview-No frontage,Lake
Building
Lot Description Rural-in subdivision
Water Municipal water, Municipal sewer
Structure Type Vinyl
Schools
Elementary Schools Lodi
Middle Schools Lodi
High Schools Lodi
School District Lodi
Others
SqFt Source Assessor
Energy Description Natural gas
Read Less

This information, provided by seller, listing broker, and other parties, may not have been verified.
Copyright 2025 South Central Wisconsin MLS Corporation. All rights reserved




