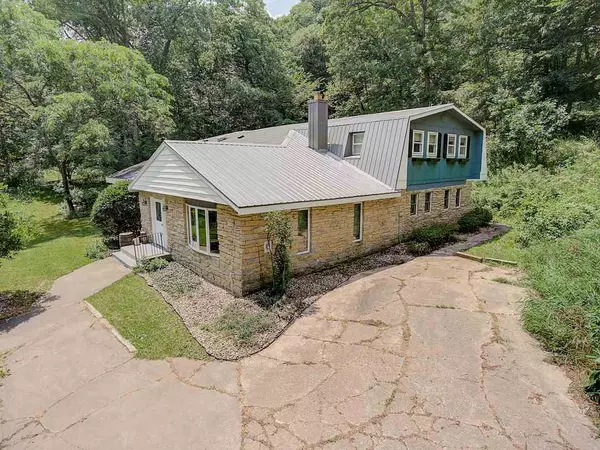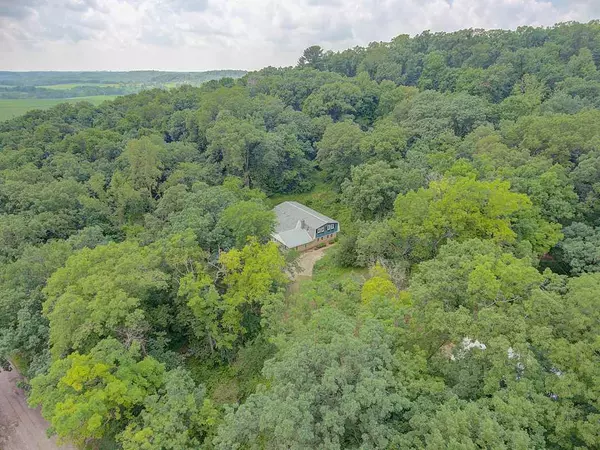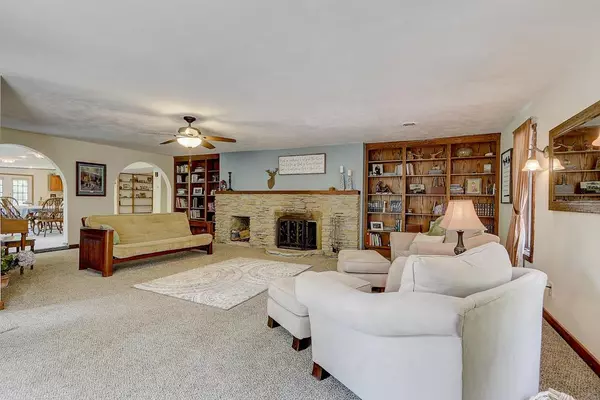Bought with Stark Company, REALTORS
For more information regarding the value of a property, please contact us for a free consultation.
5846 County Road PP Avoca, WI 53506
Want to know what your home might be worth? Contact us for a FREE valuation!

Our team is ready to help you sell your home for the highest possible price ASAP
Key Details
Sold Price $395,000
Property Type Single Family Home
Sub Type 2 story
Listing Status Sold
Purchase Type For Sale
Square Footage 4,432 sqft
Price per Sqft $89
MLS Listing ID 1888686
Sold Date 03/29/21
Style Cape Cod,Other
Bedrooms 4
Full Baths 3
Year Built 1976
Annual Tax Amount $5,633
Tax Year 2019
Lot Size 20.000 Acres
Acres 20.0
Property Description
It's one of a kind! This large home makes a perfect spot for your family compound or retreat and sits on a wooded 20-acre parcel rife with rock outcroppings, birds and animals. The generous floor plan of this home includes a living room with stone fireplace flanked by bookshelves, an over-sized dining room and a true working kitchen where all can gather and share, create and collaborate. There's a cozy family room and office (currently BR #5) on the main level, and upstairs there are 4 more bedrooms. PLENTY OF STORAGE! There's a bonus room/attic space off the master bedroom. The detached 30x40 garage holds all of the toys and cars, and there are trails leading to the back of the property. You simply must see this property to believe it! Note: Septic sized for 3 BR home per county.
Location
State WI
County Iowa
Area Highland - T
Zoning res
Direction Hwy 18W from Dodgeville, R on Hwy Q, R on Hwy P, L on Hwy I, R on Hwy PP.
Rooms
Other Rooms Den/Office
Basement None
Kitchen Breakfast bar, Dishwasher, Kitchen Island, Range/Oven, Refrigerator
Interior
Interior Features Walk-in closet(s), Washer, Dryer, Jetted bathtub, At Least 1 tub
Heating Forced air, Central air
Cooling Forced air, Central air
Fireplaces Number 1 fireplace, Wood
Laundry M
Exterior
Exterior Feature Deck
Garage 3 car, Detached, Garage stall > 26 ft deep
Garage Spaces 3.0
Building
Lot Description Wooded, Rural-not in subdivision
Water Well, Non-Municipal/Prvt dispos
Structure Type Stone,Wood
Schools
Elementary Schools Highland
Middle Schools Highland
High Schools Highland
School District Highland
Others
SqFt Source Assessor
Energy Description Liquid propane
Read Less

This information, provided by seller, listing broker, and other parties, may not have been verified.
Copyright 2024 South Central Wisconsin MLS Corporation. All rights reserved
GET MORE INFORMATION





