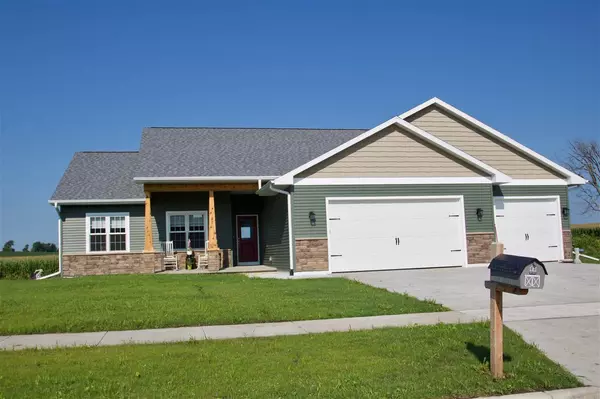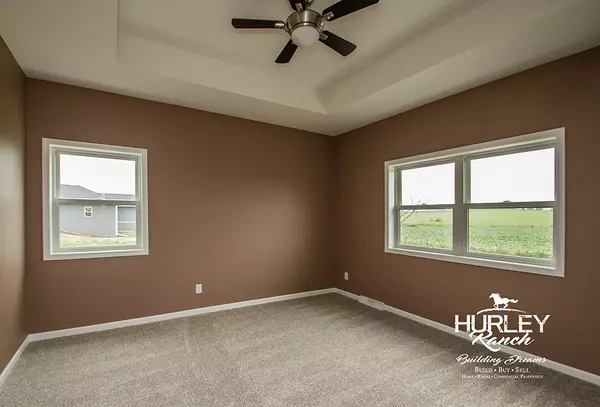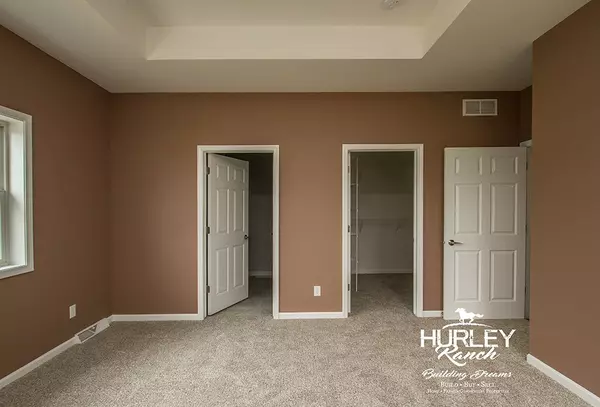Bought with Hurley Realty LLC
For more information regarding the value of a property, please contact us for a free consultation.
29 S Windmill Ridge Rd Evansville, WI 53536
Want to know what your home might be worth? Contact us for a FREE valuation!

Our team is ready to help you sell your home for the highest possible price ASAP
Key Details
Sold Price $395,569
Property Type Single Family Home
Sub Type 1 story,New/Never occupied
Listing Status Sold
Purchase Type For Sale
Square Footage 1,653 sqft
Price per Sqft $239
Subdivision Windmill Ridge
MLS Listing ID 1897819
Sold Date 04/30/21
Style Ranch
Bedrooms 3
Full Baths 2
Year Built 2020
Tax Year 2020
Lot Size 0.360 Acres
Acres 0.36
Property Description
Estimated completion July 1, 2021. Custom Home Under Construction! Exclusive Windmill Ridge Subdivision with a country view for miles! Enjoy rural living while still in the city limits of this home backing up to open fields. Sip lemonade on your new front porch featuring craftsman pillars! Pick your finishes on this brand new home with basement finishing options available! 3 bedroom, 2 bathroom home w/spacious 3 car garage! Vaulted ceilings, solid maple cabinets, luxury vinyl plank flooring, large kitchen island & walk-in pantry. Master BR includes tray ceiling, attached master bath and huge walk-in closet. Photos are of a similar home.
Location
State WI
County Rock
Area Evansville - C
Zoning R-1
Direction West on Garfield, south on Windmill Ridge. First house on right.
Rooms
Basement Full, Partial, Full Size Windows/Exposed, Sump pump, 8'+ Ceiling, Poured concrete foundatn
Kitchen Breakfast bar, Pantry, Kitchen Island, Range/Oven, Refrigerator, Dishwasher, Microwave, Disposal
Interior
Interior Features Wood or sim. wood floor, Walk-in closet(s), Great room, Vaulted ceiling, Washer, Dryer, Water softener inc, Cable available, At Least 1 tub
Heating Forced air, Central air
Cooling Forced air, Central air
Laundry M
Exterior
Garage 3 car, Attached, Opener
Garage Spaces 3.0
Building
Water Municipal water, Municipal sewer
Structure Type Vinyl,Stone
Schools
Elementary Schools Levi Leonard
Middle Schools Jc Mckenna
High Schools Evansville
School District Evansville
Others
SqFt Source Blue Print
Energy Description Natural gas
Read Less

This information, provided by seller, listing broker, and other parties, may not have been verified.
Copyright 2024 South Central Wisconsin MLS Corporation. All rights reserved
GET MORE INFORMATION





