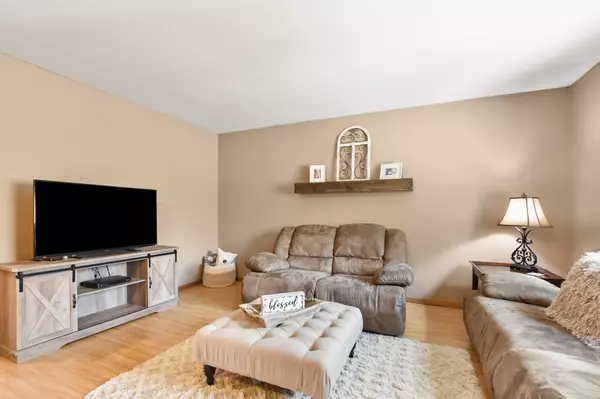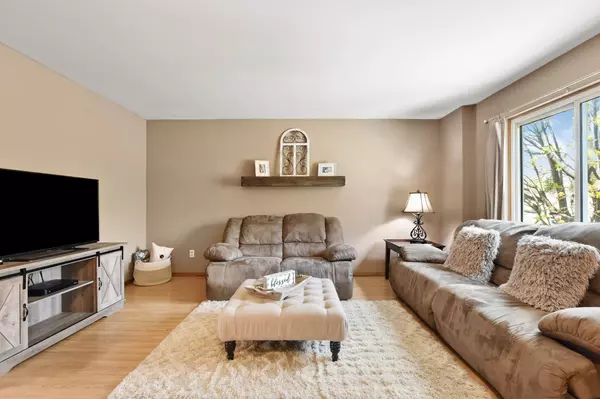For more information regarding the value of a property, please contact us for a free consultation.
5165 Ridge Oak Dr Madison, WI 53704
Want to know what your home might be worth? Contact us for a FREE valuation!

Our team is ready to help you sell your home for the highest possible price ASAP
Key Details
Sold Price $306,000
Property Type Single Family Home
Sub Type 2 story
Listing Status Sold
Purchase Type For Sale
Square Footage 1,609 sqft
Price per Sqft $190
Subdivision Ridgewood
MLS Listing ID 1907334
Sold Date 05/28/21
Style Colonial
Bedrooms 3
Full Baths 2
Half Baths 1
HOA Fees $27/ann
Year Built 1997
Annual Tax Amount $5,426
Tax Year 2020
Lot Size 5,662 Sqft
Acres 0.13
Property Description
Show 4/27. Beautiful 2-story completely move in ready home in the quiet Ridgewood subdivision on its own private cul-de-sac! Cozy and freshly painted spacious living room with laminate wood floors and main floor powder room. Kitchen features plentiful cabinetry, newer stainless steel appliances, breakfast bar and pantry. Easily access all your summer grilling with the newly stained deck just off the sunny dinette. All bedrooms comfortably located on the upper level, main suite featuring full bath & walk-in closet! Finished lower level rec room complete with a walk out plus stubbed for 4th bathroom and space to add another bedroom. Cool metal roof (2010) rated to last 50 years plus insulated garage! Close to several neighborhood parks, mall, and all the best East side amenities! Yearly HOA
Location
State WI
County Dane
Area Madison - C E08
Zoning PD
Direction N Thompson to Oak Valley to R on Bultman to L on Ridge Oak
Rooms
Basement Full, Full Size Windows/Exposed, Walkout to yard, Partially finished, Stubbed for Bathroom
Kitchen Breakfast bar, Pantry, Range/Oven, Refrigerator, Dishwasher, Disposal
Interior
Interior Features Wood or sim. wood floor, Walk-in closet(s), Washer, Dryer, Water softener inc, Cable available, At Least 1 tub, Internet - Cable, Internet - DSL, Internet - Fixed wireless, Internet - Satellite/Dish
Heating Forced air, Central air
Cooling Forced air, Central air
Laundry L
Exterior
Exterior Feature Deck, Patio
Parking Features 2 car, Attached, Opener
Garage Spaces 2.0
Building
Lot Description Cul-de-sac, Close to busline
Water Municipal water, Municipal sewer
Structure Type Vinyl
Schools
Elementary Schools Hawthorne
Middle Schools Sherman
High Schools East
School District Madison
Others
SqFt Source Assessor
Energy Description Natural gas
Pets Allowed Restrictions/Covenants
Read Less

This information, provided by seller, listing broker, and other parties, may not have been verified.
Copyright 2025 South Central Wisconsin MLS Corporation. All rights reserved




