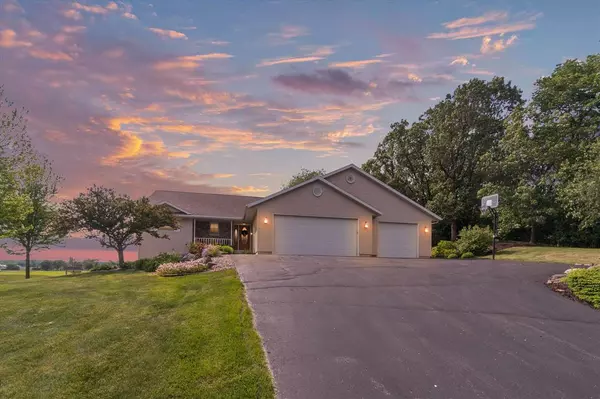Bought with Real Broker LLC
For more information regarding the value of a property, please contact us for a free consultation.
14130 W Northridge Dr Evansville, WI 53536
Want to know what your home might be worth? Contact us for a FREE valuation!

Our team is ready to help you sell your home for the highest possible price ASAP
Key Details
Sold Price $487,500
Property Type Single Family Home
Sub Type 1 story
Listing Status Sold
Purchase Type For Sale
Square Footage 2,821 sqft
Price per Sqft $172
MLS Listing ID 1911008
Sold Date 12/08/21
Style Ranch
Bedrooms 4
Full Baths 3
Year Built 2002
Annual Tax Amount $5,744
Tax Year 2020
Lot Size 1.350 Acres
Acres 1.35
Property Description
$750 closing credit offered to buyers toward first year of snow plowing!Come home to the best sunsets in Rock County! Don’t miss your opportunity to live in this rarely available neighborhood. This custom built Northridge home is sure to impress with it’s private, partially wooded lot and dream open floor plan.This is the perfect home for families and entertainers alike with impressive living spaces you’ll need to see to believe. The great room has 14’ vaulted ceilings that seamlessly lead to a kitchen with custom, high-end finishes. The spectacular outdoor space features private, wooded views and ample space for entertaining. You’ll also love the oversized garage, massive laundry room, and updated hardwood floors.
Location
State WI
County Rock
Area Union - T
Zoning Res
Direction From County Road M, turn onto W North Ridge Dr
Rooms
Other Rooms Sun Room , Mud Room
Basement Full, Full Size Windows/Exposed, Walkout to yard, Partially finished, Poured concrete foundatn
Kitchen Kitchen Island, Range/Oven, Refrigerator, Dishwasher, Disposal
Interior
Interior Features Wood or sim. wood floor, Walk-in closet(s), Great room, Vaulted ceiling, Washer, Dryer, Water softener inc, Jetted bathtub, Cable available, At Least 1 tub
Heating Forced air, Central air
Cooling Forced air, Central air
Fireplaces Number 1 fireplace, Gas
Laundry M
Exterior
Exterior Feature Patio
Garage 3 car, Attached, Opener
Garage Spaces 3.0
Building
Lot Description Wooded, Rural-in subdivision
Water Well, Non-Municipal/Prvt dispos, Mound System
Structure Type Vinyl,Brick
Schools
Elementary Schools Levi Leonard
Middle Schools Jc Mckenna
High Schools Evansville
School District Evansville
Others
SqFt Source Assessor
Energy Description Natural gas
Read Less

This information, provided by seller, listing broker, and other parties, may not have been verified.
Copyright 2024 South Central Wisconsin MLS Corporation. All rights reserved
GET MORE INFORMATION





