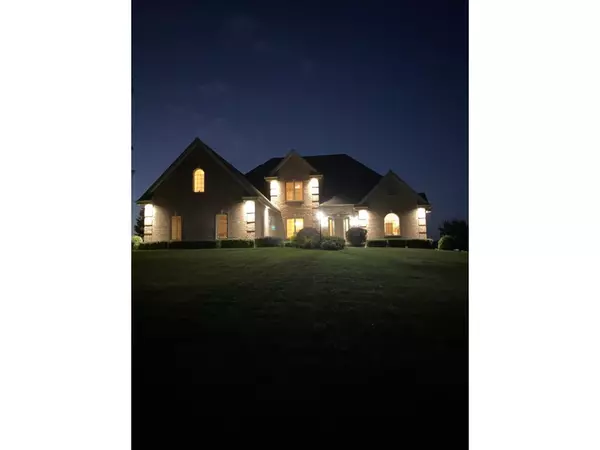Bought with Real Broker LLC
For more information regarding the value of a property, please contact us for a free consultation.
3880 Cardinal Point Tr Verona, WI 53593
Want to know what your home might be worth? Contact us for a FREE valuation!

Our team is ready to help you sell your home for the highest possible price ASAP
Key Details
Sold Price $897,500
Property Type Single Family Home
Sub Type 2 story
Listing Status Sold
Purchase Type For Sale
Square Footage 5,125 sqft
Price per Sqft $175
Subdivision Cardinal Point Estates
MLS Listing ID 1941356
Sold Date 10/11/22
Style Contemporary
Bedrooms 5
Full Baths 4
Half Baths 1
HOA Fees $41/ann
Year Built 2005
Annual Tax Amount $11,563
Tax Year 2021
Lot Size 1.010 Acres
Acres 1.01
Property Description
Immaculate 5 bedroom home on a premium cul-de-sac lot in Cardinal Point Estates! Builder owned and constructed for personal residence with very light use. Hilltop setting with southern exposure from all 3 levels. Unique features including stairs to all 3 levels on both ends of the home and 4 bedrooms with en-suite baths. Main level primary bedroom has lighted tray ceiling, walk-in closet and private full bath with 2-person tile shower, and double vanities. All baths and kitchen have cherry cabinetry and marble surfaces. Other features include Brazilian cherry flooring, chef's kitchen, walkout lower level with wet bar, bonus room, 4 zone HVAC, lawn irrigation, spacious main level laundry with extensive cabinets and closet space. Too many features to list!
Location
State WI
County Dane
Area Middleton - T
Zoning RES
Direction Old Sauk to S on Swoboda to Rt on Cardinal Point
Rooms
Other Rooms Bonus Room , Other
Basement Full, Full Size Windows/Exposed, Walkout to yard, Finished, Sump pump, Radon Mitigation System, Poured concrete foundatn
Main Level Bedrooms 1
Kitchen Breakfast bar, Dishwasher, Disposal, Kitchen Island, Microwave, Pantry, Range/Oven, Refrigerator
Interior
Interior Features Wood or sim. wood floor, Walk-in closet(s), Great room, Vaulted ceiling, Washer, Dryer, Water softener inc, Wet bar, Cable available, At Least 1 tub, Internet - Cable
Heating Forced air, Central air, Zoned Heating
Cooling Forced air, Central air, Zoned Heating
Fireplaces Number 3+ fireplaces, Gas
Laundry M
Exterior
Exterior Feature Deck, Patio, Sprinkler system
Garage 3 car, Attached, Opener
Garage Spaces 3.0
Building
Lot Description Cul-de-sac, Rural-in subdivision
Water Non-Municipal/Prvt dispos, Well
Structure Type Brick,Vinyl
Schools
Elementary Schools West Middleton
Middle Schools Glacier Creek
High Schools Middleton
School District Middleton-Cross Plains
Others
SqFt Source Seller
Energy Description Natural gas
Read Less

This information, provided by seller, listing broker, and other parties, may not have been verified.
Copyright 2024 South Central Wisconsin MLS Corporation. All rights reserved
GET MORE INFORMATION





