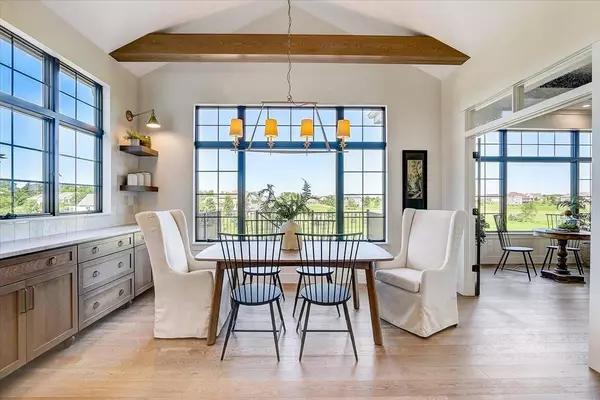Bought with First Weber Inc
For more information regarding the value of a property, please contact us for a free consultation.
6647 Wagners Vineyard Tr Sun Prairie, WI 53590
Want to know what your home might be worth? Contact us for a FREE valuation!

Our team is ready to help you sell your home for the highest possible price ASAP
Key Details
Sold Price $1,459,000
Property Type Single Family Home
Sub Type 1 story,New/Never occupied
Listing Status Sold
Purchase Type For Sale
Square Footage 4,911 sqft
Price per Sqft $297
Subdivision Windsor Gardens
MLS Listing ID 1939672
Sold Date 12/27/22
Style Ranch
Bedrooms 5
Full Baths 3
Half Baths 1
Year Built 2022
Annual Tax Amount $6
Tax Year 2021
Lot Size 1.000 Acres
Acres 1.0
Property Description
An airy, open floorplan welcomes you to Crary Construction’s 2022 Parade Home, inspired by rustic & modern European elements. Amazing details & custom built-ins beautifully combine form & function. The gourmet kitchen is a dream, w/ quarter-sawn white Oak & Maple cabinetry, Café appliances, Venetian plaster hood, quartzite counters & backsplash, island, huge add'l prep kitchen & pantry. Creamy brick arches span the great rm, featuring a Venetian plaster fireplace, invisible speakers, custom shelves, beams & gorgeous western sunset views. The lavish principal suite features egress to 4 seasons rm, heated marble floors, soaking tub, glass shower, pocket office & more. LL feels elevated with 10' ceilings, heated floors, wetbar, wine room, flex room, & covered patio.
Location
State WI
County Dane
Area Windsor - V
Zoning res
Direction Highway C to Egre Rd to Covered Bridge Tr into Windsor Gardens, R on Morning Dew Ln, R on Wagner's Vineyard Tr.
Rooms
Other Rooms Sun Room , Den/Office
Basement Full, Full Size Windows/Exposed, Walkout to yard, Partially finished, Sump pump, 8'+ Ceiling, Radon Mitigation System, Poured concrete foundatn
Main Level Bedrooms 1
Kitchen Pantry, Kitchen Island, Range/Oven, Refrigerator, Dishwasher, Microwave, Freezer, Disposal
Interior
Interior Features Wood or sim. wood floor, Walk-in closet(s), Great room, Vaulted ceiling, Washer, Dryer, Water softener inc, Wet bar, Cable available, At Least 1 tub, Split bedrooms, Some smart home features, Internet - Cable
Heating Forced air, Central air, In Floor Radiant Heat, Zoned Heating
Cooling Forced air, Central air, In Floor Radiant Heat, Zoned Heating
Fireplaces Number 2 fireplaces, Gas
Laundry M
Exterior
Exterior Feature Deck, Patio
Garage 3 car, Attached, Heated, Opener, Access to Basement, Garage stall > 26 ft deep
Garage Spaces 3.0
Building
Lot Description Adjacent park/public land
Water Well, Non-Municipal/Prvt dispos
Structure Type Brick,Engineered Wood
Schools
Elementary Schools Call School District
Middle Schools Deforest
High Schools Deforest
School District Deforest
Others
SqFt Source Blue Print
Energy Description Electric,Natural gas
Pets Description In an association (HOA)
Read Less

This information, provided by seller, listing broker, and other parties, may not have been verified.
Copyright 2024 South Central Wisconsin MLS Corporation. All rights reserved
GET MORE INFORMATION





