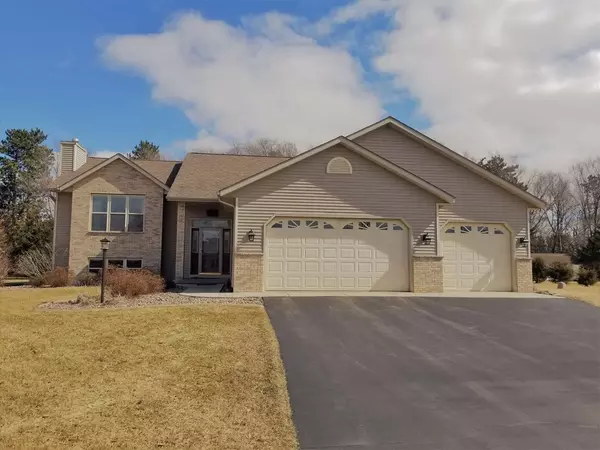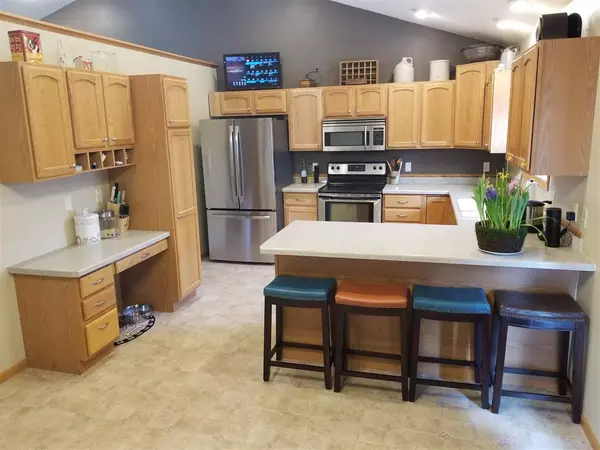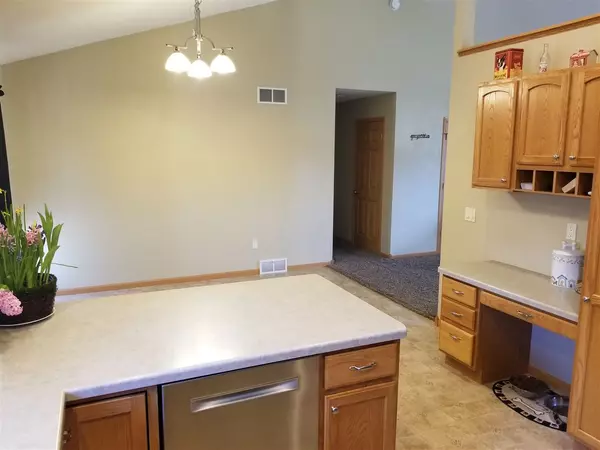Bought with First Weber Inc
For more information regarding the value of a property, please contact us for a free consultation.
N7554 Dates Dr Pardeeville, WI 53954
Want to know what your home might be worth? Contact us for a FREE valuation!

Our team is ready to help you sell your home for the highest possible price ASAP
Key Details
Sold Price $305,500
Property Type Single Family Home
Sub Type Multi-level
Listing Status Sold
Purchase Type For Sale
Square Footage 2,806 sqft
Price per Sqft $108
Subdivision Blue Heron Landing Phase I
MLS Listing ID 1879289
Sold Date 04/28/20
Style Bi-level
Bedrooms 4
Full Baths 3
Year Built 2004
Annual Tax Amount $4,072
Tax Year 2019
Lot Size 1.070 Acres
Acres 1.07
Property Description
Beautiful 2,806 sq. ft. home on 1.06 acres. 4 Bedrooms. 3 Baths. Vaulted living room has gas fireplace. Kitchen features breakfast bar and includes appliances. Dining area with sliding door out to deck and big backyard. Spacious master en-suite w/walk-in closet. 2 other large bedrooms & a full bath round out the main floor. Partially exposed LL has large family rm perfect for game nights, 4th bedroom, full bath w/shower, den/office, laundry & storage/mech rm. Attached, heated 3 car garage. 12 x 18 Storage shed w/concrete floor. Plenty of yard space for your garden, dogs or maybe a pool & partially wooded to the east for some privacy, too. Located in a quiet, established neighborhood close to Park Lake. Includes a year UHP home warranty for peace of mind. Call today before it's sold!
Location
State WI
County Columbia
Area Wyocena - T
Zoning Res
Direction Hwy 22 to Haynes Rd to Dates Dr
Rooms
Other Rooms Den/Office
Basement Full, Full Size Windows/Exposed, Finished, 8'+ Ceiling, Poured concrete foundatn
Master Bath Full, Tub/Shower Combo
Kitchen Breakfast bar, Range/Oven, Refrigerator, Dishwasher, Microwave, Disposal
Interior
Interior Features Walk-in closet(s), Vaulted ceiling, Water softener inc, Hi-Speed Internet Avail, At Least 1 tub, Some smart home features
Heating Forced air, Central air
Cooling Forced air, Central air
Fireplaces Number Gas, 1 fireplace
Laundry L
Exterior
Exterior Feature Deck, Storage building, Electronic pet containmnt
Garage 3 car, Attached, Heated, Opener
Garage Spaces 3.0
Building
Lot Description Wooded, Rural-in subdivision
Water Well, Non-Municipal/Prvt dispos
Structure Type Vinyl,Brick
Schools
Elementary Schools Pardeeville
Middle Schools Pardeeville
High Schools Pardeeville
School District Pardeeville
Others
SqFt Source Assessor
Energy Description Natural gas
Pets Description Limited home warranty, Restrictions/Covenants
Read Less

This information, provided by seller, listing broker, and other parties, may not have been verified.
Copyright 2024 South Central Wisconsin MLS Corporation. All rights reserved
GET MORE INFORMATION





