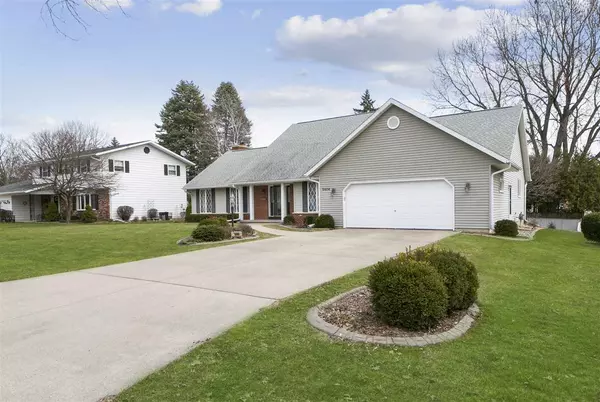Bought with Slinde Realty Company
For more information regarding the value of a property, please contact us for a free consultation.
5604 Maldwyn Ln Madison, WI 53716
Want to know what your home might be worth? Contact us for a FREE valuation!

Our team is ready to help you sell your home for the highest possible price ASAP
Key Details
Sold Price $348,900
Property Type Single Family Home
Sub Type 2 story
Listing Status Sold
Purchase Type For Sale
Square Footage 2,756 sqft
Price per Sqft $126
Subdivision Glendale
MLS Listing ID 1879337
Sold Date 06/02/20
Style Contemporary
Bedrooms 3
Full Baths 2
Year Built 1987
Annual Tax Amount $7,002
Tax Year 2019
Lot Size 0.260 Acres
Acres 0.26
Property Description
Meticulously maintained one-owner home located in a quiet neighborhood features a sprawling flr plan that lives like a ranch! Main level has a large living rm w/French doors, cozy family rm w/fireplace, formal dining w/built-in china cabinet & a spacious sunrm. Kitchen features quartz counters, breakfast bar, walk-in pantry & dinette. Main level master has walk-in closet plus add'l closet. Upper level is home to 2 spacious bedrms, add'l bath & bonus rm perfect for craft rm, workout space or play area! Lower level offers huge living space w/wet bar, ample storage & fruit cellar. Fantastic garage offers built-in storage, fridge & rubber flring – perfect for hosting or hobbies. Enjoy relaxing in the sunrm or on the patio overlooking the beautiful landscaping! Virtual tour available request.
Location
State WI
County Dane
Area Madison - C E13
Zoning Res
Direction Monona Dr to east on Tomkins Dr to right on Maldwyn Ln
Rooms
Other Rooms Sun Room , Other
Basement Full, Partially finished, Poured concrete foundatn
Master Bath None
Kitchen Dishwasher, Disposal, Microwave, Pantry, Range/Oven, Refrigerator
Interior
Interior Features Walk-in closet(s), Washer, Dryer, Air cleaner, Water softener inc, Wet bar, Cable available, Hi-Speed Internet Avail, At Least 1 tub, Split bedrooms
Heating Forced air, Central air
Cooling Forced air, Central air
Fireplaces Number 1 fireplace, Wood
Laundry L
Exterior
Exterior Feature Patio
Parking Features 2 car, Attached, Opener
Garage Spaces 2.0
Building
Lot Description Close to busline
Water Municipal water, Municipal sewer
Structure Type Aluminum/Steel,Brick
Schools
Elementary Schools Glendale
Middle Schools Sennett
High Schools Lafollette
School District Madison
Others
SqFt Source Assessor
Energy Description Natural gas
Read Less

This information, provided by seller, listing broker, and other parties, may not have been verified.
Copyright 2025 South Central Wisconsin MLS Corporation. All rights reserved




