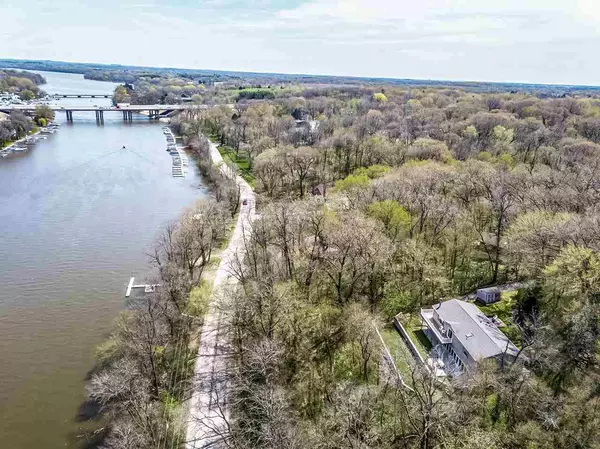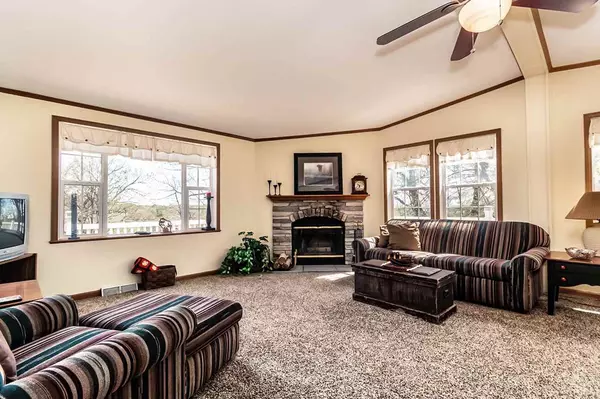Bought with EXP Realty, LLC
For more information regarding the value of a property, please contact us for a free consultation.
226 Skyway Dr Edgerton, WI 53534
Want to know what your home might be worth? Contact us for a FREE valuation!

Our team is ready to help you sell your home for the highest possible price ASAP
Key Details
Sold Price $245,000
Property Type Single Family Home
Sub Type 1 story,Manufactured (Not Mobile)
Listing Status Sold
Purchase Type For Sale
Square Footage 2,400 sqft
Price per Sqft $102
Subdivision Rock River Leisure Estates
MLS Listing ID 1882287
Sold Date 07/14/20
Style Ranch
Bedrooms 3
Full Baths 3
HOA Fees $41/ann
Year Built 2000
Annual Tax Amount $3,627
Tax Year 2019
Lot Size 0.700 Acres
Acres 0.7
Property Description
Welcome to Leisure Estates, a private gated community made for your family's summer entertainment! This year round home with a new roof features 3 beds and 2 offices/dens and a rec room in the lower level, with views of the Rock River from your wrap-around deck. You can rent a pier for your boat (wait list but others just across the river), add a 1 car garage where the shed is, or seller has plans for an addition to the garage. Two pools, a fishing pond, tennis/volleyball & pickelball courts, a pavillion, & a store all accessible with a golf cart!
Location
State WI
County Rock
Area Fulton - T
Zoning Res
Direction GPS not right! I-90 to exit 163, E on Hwy 59 to R on Ellendale to entrance of park- need code for entry. Vacation to R on Leisure, R Skyway
Rooms
Other Rooms Den/Office , Den/Office
Basement Full, Full Size Windows/Exposed, Walkout to yard, Finished, Poured concrete foundatn
Master Bath Full, Separate Tub
Kitchen Breakfast bar, Dishwasher, Disposal, Microwave, Pantry, Range/Oven, Refrigerator
Interior
Interior Features Walk-in closet(s), Vaulted ceiling, Skylight(s), Washer, Dryer, Cable available, Hi-Speed Internet Avail, At Least 1 tub
Heating Forced air, Central air
Cooling Forced air, Central air
Fireplaces Number 2 fireplaces, Gas, Wood
Laundry M
Exterior
Exterior Feature Deck, Patio, Storage building
Garage 1 car, Attached, Under
Garage Spaces 1.0
Waterfront Description Waterview-No frontage,Deeded access-No frontage,River,Dock/Pier,Water ski lake
Building
Lot Description Wooded
Water Municipal sewer, Joint well
Structure Type Vinyl
Schools
Elementary Schools Edgerton Community
Middle Schools Edgerton
High Schools Edgerton
School District Edgerton
Others
SqFt Source Seller
Energy Description Natural gas
Pets Description Restrictions/Covenants
Read Less

This information, provided by seller, listing broker, and other parties, may not have been verified.
Copyright 2024 South Central Wisconsin MLS Corporation. All rights reserved
GET MORE INFORMATION





