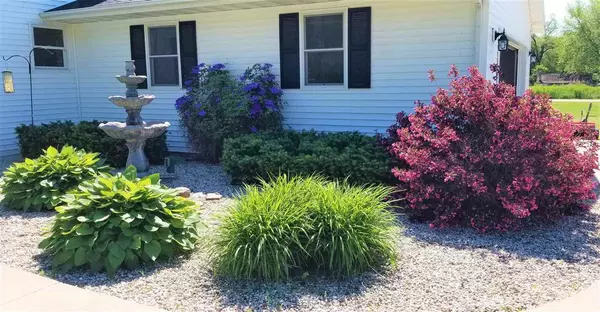Bought with First Weber Inc
For more information regarding the value of a property, please contact us for a free consultation.
1512 E Orchard Dr Edgerton, WI 53534
Want to know what your home might be worth? Contact us for a FREE valuation!

Our team is ready to help you sell your home for the highest possible price ASAP
Key Details
Sold Price $278,100
Property Type Single Family Home
Sub Type 1 1/2 story
Listing Status Sold
Purchase Type For Sale
Square Footage 2,700 sqft
Price per Sqft $103
Subdivision Indian Summer Estates
MLS Listing ID 1885586
Sold Date 07/24/20
Style Cape Cod
Bedrooms 3
Full Baths 2
Half Baths 1
HOA Fees $4/ann
Year Built 2007
Annual Tax Amount $4,196
Tax Year 2019
Lot Size 0.330 Acres
Acres 0.33
Property Description
This is it! A fantastic Rock Co. (Taxes) home just 20 Min. to Madison and 10 to Janesville located in a quiet rural neighborhood with Lake access to Lake Koshkonong & 3 Acre Park! Sellers Favorite room is the huge front porch! Watching deer and wildlife nightly never gets old! First floor Master and Laundry and 2 huge bedrooms and full bath up! The 24' x 28' garage is finished and insulated. A private deck off Master and CC Patio (Hot Tub) out back. Kitchen features a tray ceiling, Island and desk. Basement finished to family room, and your very own office / den complete with a fireplace! You will love the neighborhood! Across the street from the Historic Lake House Inn. Seller is building on another lot! Recent appraisal on hand at $280,000.
Location
State WI
County Rock
Area Milton - T
Zoning Res
Direction Hillside to Maple Beach Dr. to Left on Elm to corner of Elm and Orchard.
Rooms
Other Rooms Den/Office
Basement Full, Full Size Windows/Exposed, Partially finished, Poured concrete foundatn, Stubbed for Bathroom
Master Bath Full
Kitchen Dishwasher, Disposal, Kitchen Island, Range/Oven, Refrigerator
Interior
Interior Features Wood or sim. wood floor, Walk-in closet(s), Washer, Dryer, Water softener RENTED, Security system, Cable available, Hi-Speed Internet Avail, At Least 1 tub
Heating Central air, Forced air
Cooling Central air, Forced air
Fireplaces Number 1 fireplace, Gas
Laundry M
Exterior
Exterior Feature Deck, Patio
Garage 2 car, Attached, Heated, Opener
Garage Spaces 2.0
Waterfront Description Boat Slip,Deeded access-No frontage,Lake
Building
Lot Description Corner, Rural-in subdivision
Water Municipal sewer, Well
Structure Type Vinyl
Schools
Elementary Schools Call School District
Middle Schools Edgerton
High Schools Edgerton
School District Edgerton
Others
SqFt Source Assessor
Energy Description Natural gas
Pets Description In an association, Limited home warranty, Restrictions/Covenants
Read Less

This information, provided by seller, listing broker, and other parties, may not have been verified.
Copyright 2024 South Central Wisconsin MLS Corporation. All rights reserved
GET MORE INFORMATION





