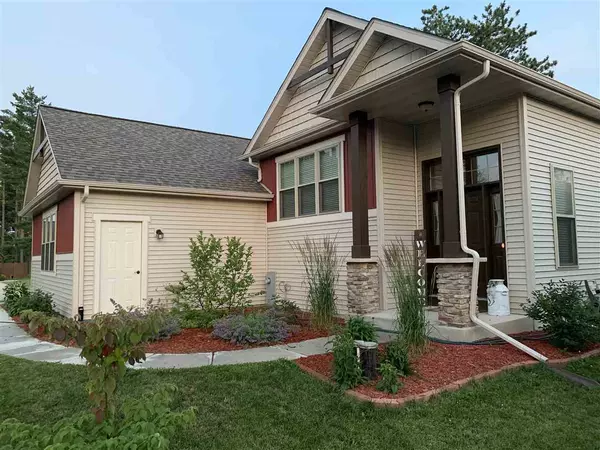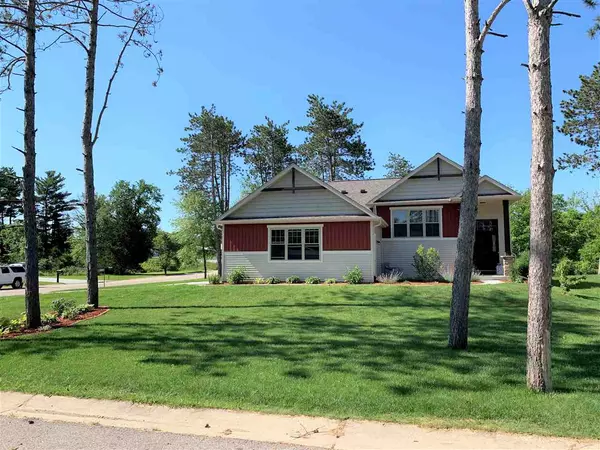Bought with Stark Company, REALTORS
For more information regarding the value of a property, please contact us for a free consultation.
N4011 Majestic Cir Cambridge, WI 53523-9799
Want to know what your home might be worth? Contact us for a FREE valuation!

Our team is ready to help you sell your home for the highest possible price ASAP
Key Details
Sold Price $345,000
Property Type Single Family Home
Sub Type Multi-level
Listing Status Sold
Purchase Type For Sale
Square Footage 2,094 sqft
Price per Sqft $164
Subdivision Majesti Pines
MLS Listing ID 1886833
Sold Date 08/31/20
Style Raised Ranch
Bedrooms 3
Full Baths 2
Half Baths 1
HOA Fees $28/ann
Year Built 2018
Annual Tax Amount $4,493
Tax Year 2019
Lot Size 0.440 Acres
Acres 0.44
Property Description
Better than new, move in and enjoy. Deck, patio, yard and landscaping are complete. Third car driveway pad, for additional parking. Walk to pier at Lake Ripley Marina (sellers have transferable pier for $844 per year, included for 2020) via subdivision's private boardwalk. Beautiful walking trails and additional Lake Ripley access for kayaks on the subdivisions's private 4 acre island. If Lake Ripley isn't enough, just a few minutes to Cambridge, Lake Ripley Country Club, or mountain biking at Cam Rock County Park. All of this with the town of Oakland low taxes. 30 minutes to downtown Madison. Open floor plan, with island and breakfast bar, pantry, master suite, large walk-in and laundry main level. Home is 18 months old, .44 acres.
Location
State WI
County Jefferson
Area Oakland - T
Zoning Res
Direction If going south on Hwy 12 from Cambridge turn left onto Majestic Cir. If going north on Hwy 12 from Fort Atkinson, turn right onto Majestic Cir.
Rooms
Basement Full, Full Size Windows/Exposed, Partially finished, Sump pump, 8'+ Ceiling, Stubbed for Bathroom, Poured concrete foundatn
Master Bath Full, Walk-in Shower
Kitchen Pantry, Kitchen Island, Range/Oven, Refrigerator, Dishwasher, Microwave, Disposal
Interior
Interior Features Wood or sim. wood floor, Walk-in closet(s), Great room, Vaulted ceiling, Water softener RENTED, Cable available, Hi-Speed Internet Avail, Split bedrooms
Heating Forced air, Central air
Cooling Forced air, Central air
Fireplaces Number Gas
Laundry M
Exterior
Exterior Feature Deck, Patio
Garage 2 car, Attached, Opener
Garage Spaces 2.0
Waterfront Description Lake,Channel
Building
Lot Description Wooded, Rural-in subdivision, Adjacent park/public land
Water Municipal sewer, Well
Structure Type Vinyl,Stone
Schools
Elementary Schools Call School District
Middle Schools Call School District
High Schools Cambridge
School District Cambridge
Others
SqFt Source Blue Print
Energy Description Natural gas
Pets Description Restrictions/Covenants, In an association
Read Less

This information, provided by seller, listing broker, and other parties, may not have been verified.
Copyright 2024 South Central Wisconsin MLS Corporation. All rights reserved
GET MORE INFORMATION





