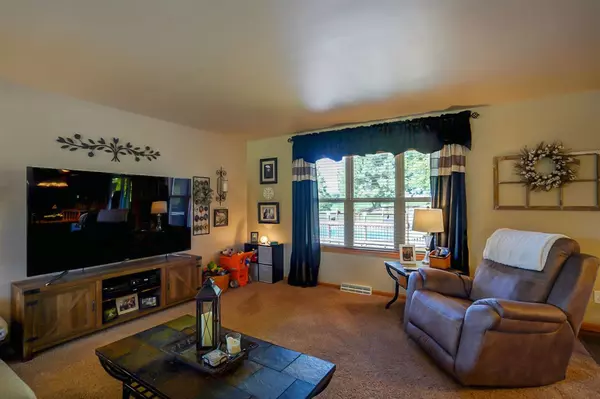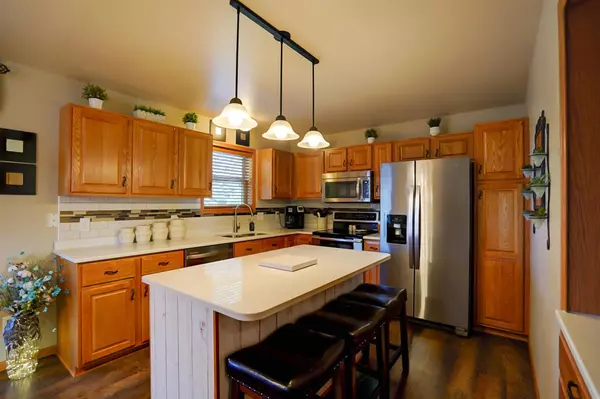For more information regarding the value of a property, please contact us for a free consultation.
809 Sunnybrook Dr Deforest, WI 53532
Want to know what your home might be worth? Contact us for a FREE valuation!

Our team is ready to help you sell your home for the highest possible price ASAP
Key Details
Sold Price $412,000
Property Type Single Family Home
Sub Type 2 story
Listing Status Sold
Purchase Type For Sale
Square Footage 2,569 sqft
Price per Sqft $160
Subdivision Sunnybrook
MLS Listing ID 1889331
Sold Date 09/18/20
Style Colonial
Bedrooms 4
Full Baths 2
Half Baths 2
Year Built 2003
Annual Tax Amount $6,026
Tax Year 2019
Lot Size 0.460 Acres
Acres 0.46
Property Sub-Type 2 story
Property Description
Remarkable 2-Story in desirable Sunnybrook subdivision! If you must stay home, this home is perfect! Take in the sun on the grand deck while enjoying a dip in the beautiful pool or relaxing after a hard day in the gazebo. Step onto luxury vinyl floors upon entering your new home. Main flr boasts spacious living rm (or could split into the 2/flex rm option). Relax & enjoy a cup of morning coffee in your maintenance-free screen porch/deck. Kitchen incl SS appliances & new quartz counter tops. Upper level main bedrm WIC w/laundry; w/hook ups in LL too. Lower rec room, half bath, & bar! Looking to go Green? This home features $22k worth of solar panels; reducing your carbon footprint! Fully insulated attached 3 car garage; perfect for toys! New wtr softnr '19, A/C '18, roof '17, wtr htr '15.
Location
State WI
County Dane
Area Deforest - V
Zoning Res
Direction Hwy V to River Road, Left on Brook St, Right on Sunnybrook Dr.
Rooms
Other Rooms Screened Porch , Rec Room
Basement Full, Full Size Windows/Exposed, Partially finished, Sump pump, Poured concrete foundatn
Master Bath Full, Tub/Shower Combo
Kitchen Breakfast bar, Dishwasher, Disposal, Kitchen Island, Microwave, Range/Oven, Refrigerator
Interior
Interior Features Wood or sim. wood floor, Walk-in closet(s), Great room, Washer, Dryer, Water softener inc, Cable available, Hi-Speed Internet Avail, At Least 1 tub, Some smart home features
Heating Forced air, Central air
Cooling Forced air, Central air
Laundry U
Exterior
Exterior Feature Deck, Patio, Pool - above ground
Parking Features 3 car, Attached, Opener
Garage Spaces 3.0
Building
Lot Description Wooded
Water Municipal water, Municipal sewer
Structure Type Brick,Vinyl
Schools
Elementary Schools Yahara
Middle Schools Deforest
High Schools Deforest
School District Deforest
Others
SqFt Source Appraiser
Energy Description Natural gas,Solar
Pets Allowed Relocation Sale
Read Less

This information, provided by seller, listing broker, and other parties, may not have been verified.
Copyright 2025 South Central Wisconsin MLS Corporation. All rights reserved




