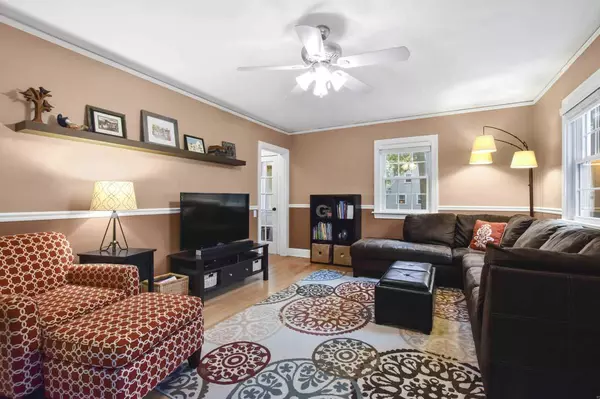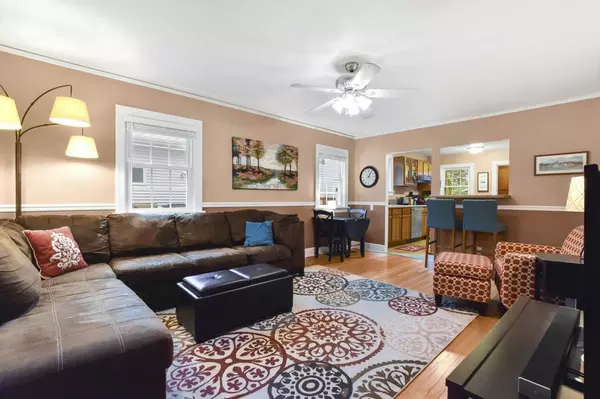Bought with Restaino & Associates
For more information regarding the value of a property, please contact us for a free consultation.
3734 Hammersley Ave Madison, WI 53705
Want to know what your home might be worth? Contact us for a FREE valuation!

Our team is ready to help you sell your home for the highest possible price ASAP
Key Details
Sold Price $460,000
Property Type Single Family Home
Sub Type 1 1/2 story
Listing Status Sold
Purchase Type For Sale
Square Footage 1,854 sqft
Price per Sqft $248
Subdivision Arlington Heights
MLS Listing ID 1893042
Sold Date 11/02/20
Style Cape Cod
Bedrooms 4
Full Baths 2
Year Built 1927
Annual Tax Amount $8,660
Tax Year 2019
Lot Size 6,534 Sqft
Acres 0.15
Property Description
Picture Perfect Cape Cod in amazing tucked away location, near the University, Hospitals, close to Glenway & Monroe St area. Meticulously cared for with numerous updates, move in ready. Kitchen w/maple cabinetry, breakfast bar opens to the living room & formal dining space (could be an extra bdrm), second bdrm and a full bath on the main level. 2nd floor has 2 large bdrms, built-in bookshelves, updated bath w/tile flrs & surround + a nursery/office, small bedroom or huge closet! Lower level offers newly finished family rm perfect for cozy fall days. Gleaming oak flrs, crisp white trim & custom blinds throughout! Prof. landscaped, larger yard, private for the area, deck, concrete driveway & 2 car garage! Updated roof, insulation, gutters, windows, exterior work/paint. Lovely Home!
Location
State WI
County Dane
Area Madison - C W13
Zoning R2
Direction Mineral Point or Speedway to north on Glenway, right on Hammersley Ave.
Rooms
Basement Full, Partially finished
Master Bath None
Kitchen Breakfast bar, Dishwasher, Microwave, Range/Oven, Refrigerator
Interior
Interior Features Wood or sim. wood floor, Walk-in closet(s), Washer, Dryer, Water softener inc, Sauna, Cable available
Heating Forced air, Central air
Cooling Forced air, Central air
Laundry L
Exterior
Exterior Feature Deck, Fenced Yard
Garage 2 car, Detached, Opener
Garage Spaces 2.0
Building
Lot Description Close to busline
Water Municipal water, Municipal sewer
Structure Type Aluminum/Steel
Schools
Elementary Schools Midvale/Lincoln
Middle Schools Hamilton
High Schools West
School District Madison
Others
SqFt Source Other
Energy Description Natural gas
Read Less

This information, provided by seller, listing broker, and other parties, may not have been verified.
Copyright 2024 South Central Wisconsin MLS Corporation. All rights reserved
GET MORE INFORMATION





