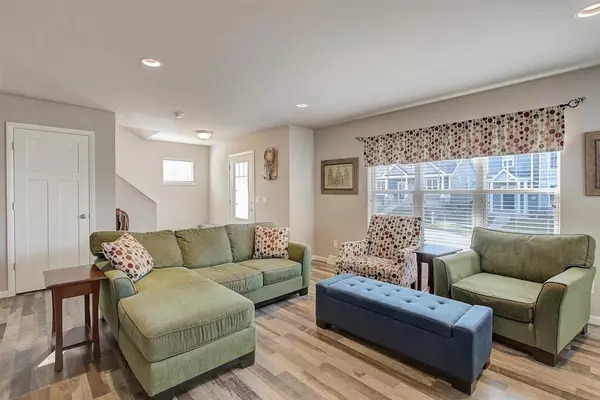Bought with TRR Realty LLC
For more information regarding the value of a property, please contact us for a free consultation.
219 Blooming Leaf Way Verona, WI 53593
Want to know what your home might be worth? Contact us for a FREE valuation!

Our team is ready to help you sell your home for the highest possible price ASAP
Key Details
Sold Price $346,000
Property Type Single Family Home
Sub Type 2 story
Listing Status Sold
Purchase Type For Sale
Square Footage 1,539 sqft
Price per Sqft $224
Subdivision Birchwood Point
MLS Listing ID 1898083
Sold Date 01/25/21
Style National Folk/Farm
Bedrooms 3
Full Baths 2
Half Baths 1
HOA Fees $14/ann
Year Built 2016
Annual Tax Amount $6,063
Tax Year 2019
Lot Size 3,484 Sqft
Acres 0.08
Property Description
Showings begin 11/20 @ 5PM. Beautiful, move in ready 3 bedroom, 2.5 bath home in desirable Birchwood Point! Open concept main level with sunny great room, dining area, half bath, daily station, and upgraded kitchen with rich, dark stained cabinetry, granite countertops, tile backsplash, and stainless steel appliances. Luxury laminate hardwood throughout main floor, upgraded carpet on the upper level, and modern white trim & doors throughout. Three spacious bedrooms upstairs including owner's suite with a tray ceiling, walk-in closet and attached private en-suite. Relax or entertain on your private deck off the dining room. Energy efficient Focus on Energy & Green Built certified home. Tons of potential in unfinished basement. Conveniently located to many shops, restaurants, parks and more!
Location
State WI
County Dane
Area Madison - C W05
Zoning TR-C3
Direction Take Mineral Point west, Turn L on Sugar Maple, R on Rustling Birch, L on Blooming Leaf
Rooms
Basement Full, Sump pump, Stubbed for Bathroom, Radon Mitigation System, Poured concrete foundatn
Kitchen Kitchen Island, Range/Oven, Refrigerator, Dishwasher, Microwave, Disposal
Interior
Interior Features Wood or sim. wood floor, Walk-in closet(s), Water softener inc, Cable available, At Least 1 tub, Internet - Fiber
Heating Forced air, Central air
Cooling Forced air, Central air
Laundry M
Exterior
Exterior Feature Deck
Garage 2 car, Attached
Garage Spaces 2.0
Building
Water Municipal water, Municipal sewer
Structure Type Vinyl
Schools
Elementary Schools Olson
Middle Schools Toki
High Schools Memorial
School District Madison
Others
SqFt Source Builder
Energy Description Natural gas
Pets Description Restrictions/Covenants, In an association
Read Less

This information, provided by seller, listing broker, and other parties, may not have been verified.
Copyright 2024 South Central Wisconsin MLS Corporation. All rights reserved
GET MORE INFORMATION





