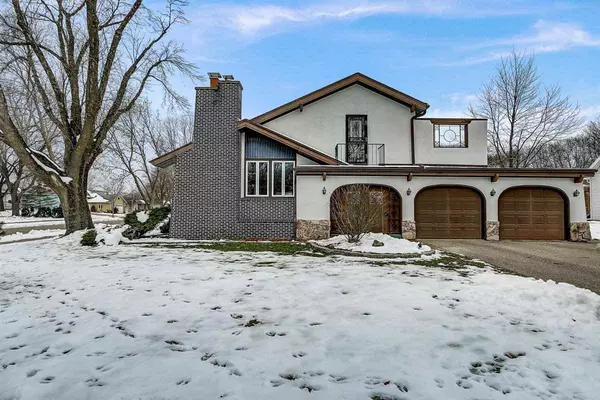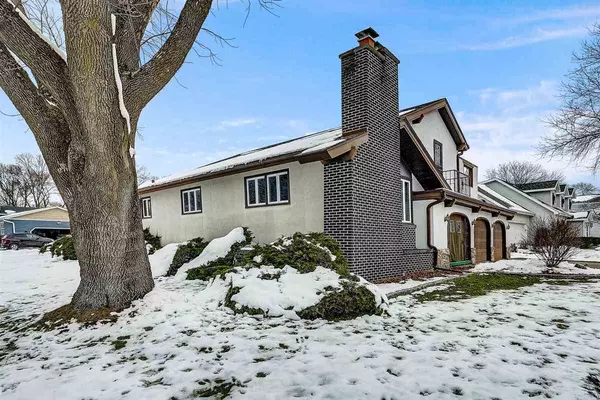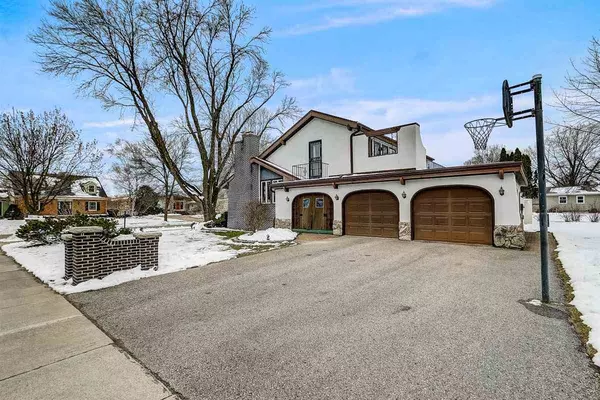For more information regarding the value of a property, please contact us for a free consultation.
5302 Arapahoe Ln Madison, WI 53704
Want to know what your home might be worth? Contact us for a FREE valuation!

Our team is ready to help you sell your home for the highest possible price ASAP
Key Details
Sold Price $350,000
Property Type Single Family Home
Sub Type 2 story,Multi-level
Listing Status Sold
Purchase Type For Sale
Square Footage 2,070 sqft
Price per Sqft $169
Subdivision Cherokee Park
MLS Listing ID 1898603
Sold Date 02/12/21
Style Other
Bedrooms 3
Full Baths 3
HOA Fees $2/ann
Year Built 1973
Annual Tax Amount $6,414
Tax Year 2020
Lot Size 0.290 Acres
Acres 0.29
Property Description
Photos coming soon. Mediterranean custom built multi level home with luxurious applications highlighting stone, stucco and gable roof. The interior shows the cathedral ceiling in LR/DR with wood beams, porch access off of each room, freshly painted exterior, new carpet, furnace only 1 year old. Enclosed stucco wall surrounding the inground pool offering privacy, large two car garage. 1 owner home. Special basement storage - Comfortable family room with great entertainment with bar, grill, and refrigerator. UHP Basic Warranty. Sold in "AS IS" condition as it is in an estate.
Location
State WI
County Dane
Area Madison - C E03
Zoning Fes
Direction Wheeler Rd to L on Comanche Way to L on Menomonie Corner of Arapahoe and Menomonie
Rooms
Other Rooms Rec Room , Garage
Basement Partial, Partially finished, Crawl space, Sump pump, 8'+ Ceiling, Poured concrete foundatn
Kitchen Dishwasher, Disposal, Pantry, Range/Oven, Refrigerator
Interior
Interior Features Great room, Vaulted ceiling, Washer, Dryer, Water softener inc, Wet bar, Internet - Cable, Internet - Fixed wireless
Heating Forced air, Central air
Cooling Forced air, Central air
Fireplaces Number 1 fireplace, Gas
Laundry M
Exterior
Exterior Feature Fenced Yard, Patio, Pool - in ground
Parking Features 2 car, Attached, Opener, Garage stall > 26 ft deep
Garage Spaces 2.0
Building
Lot Description Corner, Close to busline, Sidewalk
Water Municipal water, Municipal sewer
Structure Type Stucco
Schools
Elementary Schools Gompers
Middle Schools Black Hawk
High Schools East
School District Madison
Others
SqFt Source Assessor
Energy Description Natural gas
Pets Allowed Limited home warranty, In an association
Read Less

This information, provided by seller, listing broker, and other parties, may not have been verified.
Copyright 2025 South Central Wisconsin MLS Corporation. All rights reserved




