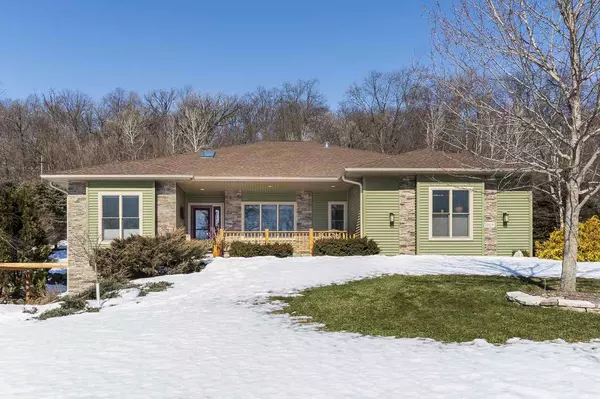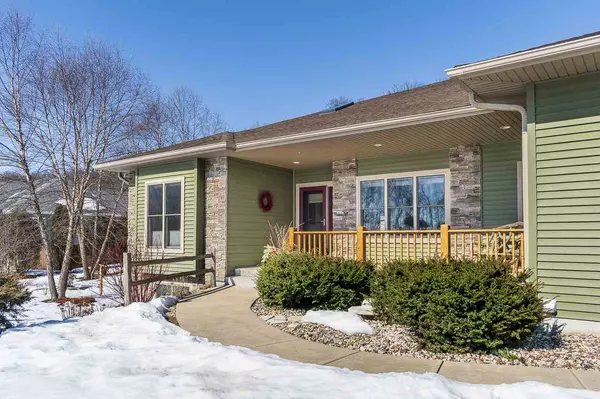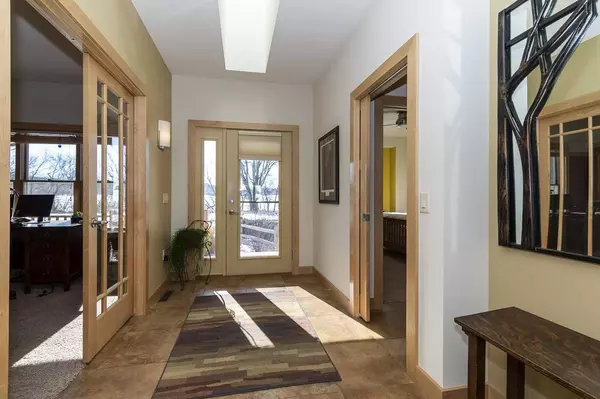Bought with EXP Realty, LLC
For more information regarding the value of a property, please contact us for a free consultation.
7029 Laufenberg Blvd Cross Plains, WI 53528
Want to know what your home might be worth? Contact us for a FREE valuation!

Our team is ready to help you sell your home for the highest possible price ASAP
Key Details
Sold Price $600,900
Property Type Single Family Home
Sub Type 1 story
Listing Status Sold
Purchase Type For Sale
Square Footage 3,384 sqft
Price per Sqft $177
Subdivision St. Francis
MLS Listing ID 1903329
Sold Date 04/16/21
Style Ranch,Prairie/Craftsman
Bedrooms 5
Full Baths 3
Half Baths 1
Year Built 2008
Annual Tax Amount $9,410
Tax Year 2019
Lot Size 0.990 Acres
Acres 0.99
Property Description
Just minutes from downtown Middleton, this gorgeous 1-acre lot backs to a private prairie and wooded area with boulder terracing and beautiful perennial gardens to be enjoyed from the deck, screen porch or outdoor hot tub. Gourmet kitchen with 5-burner stove, granite counters, walk-in pantry and wet bar. First floor main suite (newly remodeled), first floor office and optional laundry. Lower level is bright and sunny with plenty of space for guests. Family rec room with exposure. Three car garage with drain and heat. HVAC is 6 months old. New roof, gutters, downspouts + insulated garage doors (2017).
Location
State WI
County Dane
Area Cross Plains - V
Zoning Res
Direction Airport Rd to Thinnes, R on Stumpf, R on St. Francis, R on Laufenberg.
Rooms
Other Rooms Den/Office , Rec Room
Basement Full, Full Size Windows/Exposed, Walkout to yard, Finished, Sump pump, 8'+ Ceiling
Kitchen Breakfast bar, Pantry, Kitchen Island, Range/Oven, Refrigerator, Dishwasher, Microwave, Disposal
Interior
Interior Features Wood or sim. wood floor, Walk-in closet(s), Great room, Vaulted ceiling, Skylight(s), Air cleaner, Water softener inc, Central vac, At Least 1 tub
Heating Forced air, Central air, In Floor Radiant Heat
Cooling Forced air, Central air, In Floor Radiant Heat
Fireplaces Number Gas, 1 fireplace
Laundry M
Exterior
Exterior Feature Patio
Garage 2 car, 3 car, Attached, Heated, Opener
Garage Spaces 3.0
Building
Lot Description Cul-de-sac, Adjacent park/public land
Water Municipal water, Municipal sewer
Structure Type Vinyl,Brick,Stone
Schools
Elementary Schools Park
Middle Schools Glacier Creek
High Schools Middleton
School District Middleton-Cross Plains
Others
SqFt Source Assessor
Energy Description Natural gas,Electric
Read Less

This information, provided by seller, listing broker, and other parties, may not have been verified.
Copyright 2024 South Central Wisconsin MLS Corporation. All rights reserved
GET MORE INFORMATION





