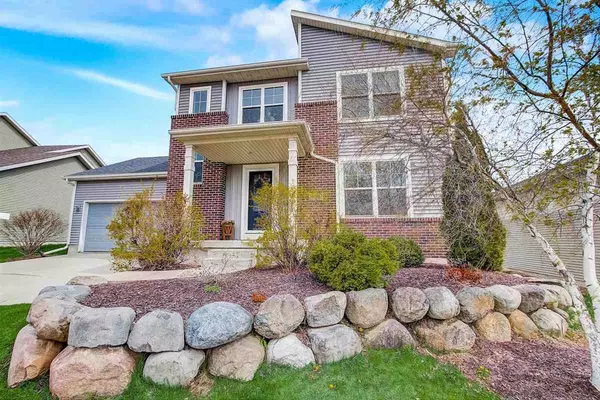Bought with Stark Company, REALTORS
For more information regarding the value of a property, please contact us for a free consultation.
9118 Ancient Oak Ln Verona, WI 53593
Want to know what your home might be worth? Contact us for a FREE valuation!

Our team is ready to help you sell your home for the highest possible price ASAP
Key Details
Sold Price $450,000
Property Type Single Family Home
Sub Type 2 story
Listing Status Sold
Purchase Type For Sale
Square Footage 2,430 sqft
Price per Sqft $185
Subdivision Linden Park
MLS Listing ID 1906397
Sold Date 06/30/21
Style Contemporary
Bedrooms 3
Full Baths 3
Half Baths 1
HOA Fees $23/ann
Year Built 2012
Annual Tax Amount $8,005
Tax Year 2020
Lot Size 5,227 Sqft
Acres 0.12
Property Description
Showings start 4/29. Stunning contemporary gem in Linden Park with all the space and style you've been looking for! Bright, open, and airy main level boasts gorgeous wood floors, spacious kitchen with island, rich dark wood cabinetry, solid surface counters, work from home office nook/play room, dinning area with walkout to newer 14x16 deck for all your entertaining needs! Upstairs you'll enjoy the spacious owners suite with private bath, double vanity, and walk-in shower. Enjoy the sun light in the spacious lower level rec room with shiplap accent wall, bonus room that could easily be converted to a 4th bedroom/guest suite, as well as full bathroom with tiled shower and heated floors! Close to all your westside necessities: Target, West Towne, Princeton Club, Yolas, & Marcus Point!
Location
State WI
County Dane
Area Madison - C W08
Zoning res
Direction Mineral Point Rd. West on County M, R on Valley View Rd., L on Lone Oak, R on Ancient Oak
Rooms
Other Rooms Den/Office , Loft
Basement Full, Full Size Windows/Exposed, Partially finished, Sump pump
Kitchen Breakfast bar, Kitchen Island, Range/Oven, Refrigerator, Dishwasher, Microwave, Disposal
Interior
Heating Forced air, Central air
Cooling Forced air, Central air
Laundry M
Exterior
Exterior Feature Deck
Garage 2 car, Attached, Opener
Garage Spaces 2.0
Building
Water Municipal water, Municipal sewer
Structure Type Vinyl,Brick
Schools
Elementary Schools Olson
Middle Schools Toki
High Schools Memorial
School District Madison
Others
SqFt Source Seller
Energy Description Natural gas
Pets Description Restrictions/Covenants
Read Less

This information, provided by seller, listing broker, and other parties, may not have been verified.
Copyright 2024 South Central Wisconsin MLS Corporation. All rights reserved
GET MORE INFORMATION





