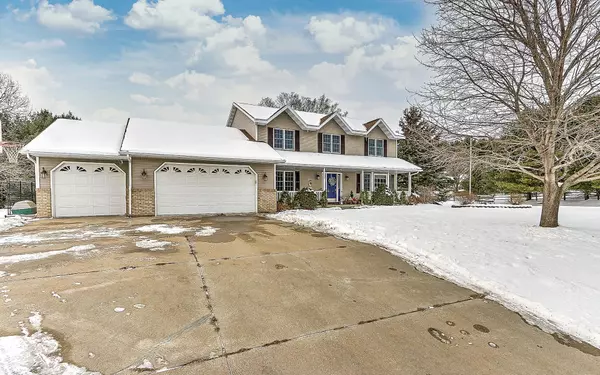For more information regarding the value of a property, please contact us for a free consultation.
W5534 Gema Dr Pardeeville, WI 53954
Want to know what your home might be worth? Contact us for a FREE valuation!

Our team is ready to help you sell your home for the highest possible price ASAP
Key Details
Sold Price $375,000
Property Type Single Family Home
Sub Type 2 story
Listing Status Sold
Purchase Type For Sale
Square Footage 3,018 sqft
Price per Sqft $124
Subdivision Park Lake Estates
MLS Listing ID 1925744
Sold Date 03/01/22
Style Colonial
Bedrooms 4
Full Baths 2
Half Baths 1
Year Built 1994
Annual Tax Amount $3,611
Tax Year 2021
Lot Size 0.590 Acres
Acres 0.59
Property Description
WOW! What a house! This home offers all the space for everyone and their hobbies! Too much to list but here goes...The main level offers a large living room with gas fireplace, music/play room, sun room w/wet bar, formal dining, half bath and laundry. The kitchen is big & beautiful with granite counters, stainless steel appliances, new flooring and walk in pantry. The second floor offers 4 spacious bedrooms and 2 full baths. The lower level gives you a huge family room, storage and bonus room currently functioning as a home gym. There are stairs from the LL that lead directly to the 3 car garage. Wait until you see the backyard! Large deck, hot tub, pergola, fire pit and storage shed will have you entertaining. Call now, don't wait!
Location
State WI
County Columbia
Area Wyocena - T
Zoning RES
Direction Hwy 22 to Haynes Rd to Gema Dr
Rooms
Other Rooms Foyer , Sun Room
Basement Full, Finished, Partially finished, Poured concrete foundatn
Kitchen Breakfast bar, Pantry, Range/Oven, Refrigerator, Dishwasher, Microwave
Interior
Interior Features Wood or sim. wood floor, Walk-in closet(s), Great room, Washer, Dryer, Jetted bathtub, Wet bar, Cable available, At Least 1 tub, Hot tub, Internet - Cable
Heating Forced air, Central air
Cooling Forced air, Central air
Fireplaces Number Gas
Laundry M
Exterior
Exterior Feature Deck, Patio, Storage building
Garage 3 car, Attached, Opener, Access to Basement
Garage Spaces 3.0
Waterfront Description Waterview-No frontage
Building
Lot Description Rural-in subdivision
Water Well, Non-Municipal/Prvt dispos
Structure Type Vinyl,Brick,Stone
Schools
Elementary Schools Pardeeville
Middle Schools Parkview
High Schools Pardeeville
School District Pardeeville
Others
SqFt Source Assessor
Energy Description Natural gas
Read Less

This information, provided by seller, listing broker, and other parties, may not have been verified.
Copyright 2024 South Central Wisconsin MLS Corporation. All rights reserved
GET MORE INFORMATION





