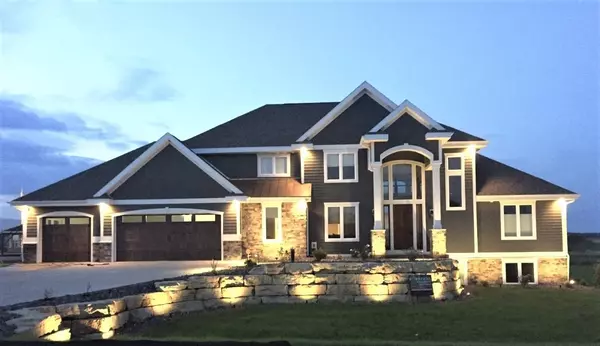Bought with Coldwell Banker Real Estate Group
For more information regarding the value of a property, please contact us for a free consultation.
6644 Stepping Stone Cir Sun Prairie, WI 53590
Want to know what your home might be worth? Contact us for a FREE valuation!

Our team is ready to help you sell your home for the highest possible price ASAP
Key Details
Sold Price $950,000
Property Type Single Family Home
Sub Type 2 story
Listing Status Sold
Purchase Type For Sale
Square Footage 3,715 sqft
Price per Sqft $255
Subdivision Windsor Gardens
MLS Listing ID 1927184
Sold Date 06/03/22
Style Contemporary
Bedrooms 4
Full Baths 4
Half Baths 1
Year Built 2017
Annual Tax Amount $14,335
Tax Year 2020
Lot Size 0.670 Acres
Acres 0.67
Property Description
Stunning home!!! Features include 4 bedrooms each one with its own private bath!! Gourmet kitchen with fireplace, stainless appliances, walk-in pantry beverage refrigerator, stainless appliances, gas cooktop, double ovens breakfast counter and quartz counters. The main living area features soaring 2 story ceilings, a full wall of windows and surrounded by the 2nd story open rail balcony. The huge primary suite has two sinks, large walk-in closet with professional shelving, two linen closets, walk-in tiled shower, and a private raised deck. The partially finished walkout lower level has tall ceilings 2 rooms that could be bedrooms, rough in for a full bath and even drywall to complete the job. Bonus, 38x36 fully finished garage with storage lockers, rear door to pantry, heater & car lift!
Location
State WI
County Dane
Area Windsor - V
Zoning Res
Direction Hwy 19 to north on Hwy C to right on Egre to left on Covered Bridge to right on Stepping Stone
Rooms
Other Rooms Foyer , Mud Room
Basement Full, Full Size Windows/Exposed, Walkout to yard, Partially finished, Sump pump, 8'+ Ceiling, Stubbed for Bathroom, Poured concrete foundatn
Main Level Bedrooms 1
Kitchen Breakfast bar, Dishwasher, Disposal, Kitchen Island, Microwave, Pantry, Range/Oven, Refrigerator
Interior
Interior Features Wood or sim. wood floor, Great room, Vaulted ceiling, Washer, Dryer, Water softener inc, Cable available, At Least 1 tub, Split bedrooms, Internet - Cable
Heating Forced air, Central air
Cooling Forced air, Central air
Fireplaces Number 1 fireplace, Gas
Laundry M
Exterior
Exterior Feature Deck, Patio
Garage 4+ car, Garage stall > 26 ft deep
Garage Spaces 6.0
Building
Lot Description Rural-in subdivision, Adjacent park/public land
Water Well, Non-Municipal/Prvt dispos
Structure Type Fiber cement,Stone
Schools
Elementary Schools Windsor
Middle Schools Prairie View
High Schools Deforest
School District Deforest
Others
SqFt Source Assessor
Energy Description Natural gas
Read Less

This information, provided by seller, listing broker, and other parties, may not have been verified.
Copyright 2024 South Central Wisconsin MLS Corporation. All rights reserved
GET MORE INFORMATION





