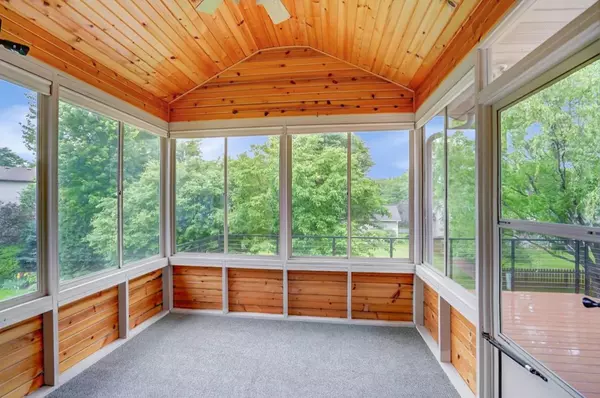Bought with The Kruse Company, REALTORS
For more information regarding the value of a property, please contact us for a free consultation.
10 Tern Cir Madison, WI 53716
Want to know what your home might be worth? Contact us for a FREE valuation!

Our team is ready to help you sell your home for the highest possible price ASAP
Key Details
Sold Price $399,500
Property Type Single Family Home
Sub Type 1 story
Listing Status Sold
Purchase Type For Sale
Square Footage 2,213 sqft
Price per Sqft $180
Subdivision Rustic Terraces
MLS Listing ID 1936492
Sold Date 07/22/22
Style Ranch,Contemporary
Bedrooms 3
Full Baths 2
Half Baths 1
Year Built 1999
Annual Tax Amount $6,059
Tax Year 2021
Lot Size 9,583 Sqft
Acres 0.22
Property Sub-Type 1 story
Property Description
Fantastic ranch on a small cul de sac on Madison's Eastside waiting for you to call home! Tons of great features that are sure to make living easy and enjoyable! Main level has all 3 bedrooms, first floor laundry, updated custom tile primary suite shower and walk in closet, vaulted and open living room with gas fireplace, open kitchen, and great sun-room/3 season which leads to professionally built 240 sq ft composite deck. Downstairs has a huge open rec room great for games or entertaining, Full walk-out to patio, and private "extra space" great for office or even convert to a 4th bedroom! Owner has done tons of updates and upgrades, see full list in associated documents. Yard is well maintained and manicured and full of trees and birds! Come tour today!
Location
State WI
County Dane
Area Madison - C E12
Zoning R2
Direction Buckeye Rd to Right on S. Thompson Dr to Right on Sandpiper Ln to Right on Tern Cir.
Rooms
Other Rooms Sun Room , Other
Basement Full, Full Size Windows/Exposed, Walkout to yard, Finished, Sump pump, Poured concrete foundatn
Bedroom 2 10x11
Bedroom 3 10x12
Kitchen Breakfast bar, Dishwasher, Microwave, Range/Oven, Refrigerator
Interior
Interior Features Wood or sim. wood floor, Walk-in closet(s), Great room, Vaulted ceiling, Washer, Dryer, Water softener inc, Cable available, At Least 1 tub, Some smart home features
Heating Forced air, Central air
Cooling Forced air, Central air
Fireplaces Number Gas
Laundry M
Exterior
Exterior Feature Deck, Patio
Parking Features 2 car, Attached, Opener
Garage Spaces 2.0
Building
Lot Description Cul-de-sac
Water Municipal water, Municipal sewer
Structure Type Vinyl,Brick,Stone
Schools
Elementary Schools Elvehjem
Middle Schools Sennett
High Schools Lafollette
School District Madison
Others
SqFt Source Assessor
Energy Description Natural gas
Pets Allowed Restrictions/Covenants
Read Less

This information, provided by seller, listing broker, and other parties, may not have been verified.
Copyright 2025 South Central Wisconsin MLS Corporation. All rights reserved
GET MORE INFORMATION





