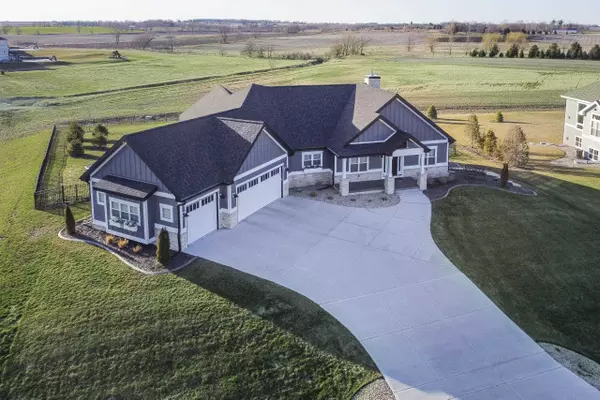Bought with First Weber Inc
For more information regarding the value of a property, please contact us for a free consultation.
6689 Wagners Vineyard Tr Sun Prairie, WI 53590
Want to know what your home might be worth? Contact us for a FREE valuation!

Our team is ready to help you sell your home for the highest possible price ASAP
Key Details
Sold Price $1,250,000
Property Type Single Family Home
Sub Type 1 story
Listing Status Sold
Purchase Type For Sale
Square Footage 5,041 sqft
Price per Sqft $247
Subdivision Windsor Gardens
MLS Listing ID 1932551
Sold Date 08/08/22
Style Ranch
Bedrooms 5
Full Baths 3
Half Baths 1
Year Built 2020
Annual Tax Amount $16,884
Tax Year 2021
Lot Size 0.850 Acres
Acres 0.85
Property Description
Welcome to Crary Construction's 2020 Parade Home! Set on a pristine .85 acre country lot, fenced in and backing up to expansive greenspace. This home was thoughtfully designed for natural light and gorgeous country views. Beautiful Maple floors, vaulted ceilings, custom blinds, and audio system, this is truly complete luxury. The dream kitchen features Viking appliances, larder cabinets, and a huge butler's pantry. A retreat-like owners suite and vaulted sunroom are perfect for soaking up western sunsets. Over 2000 sf of additional living space in the walkout lower level, including a gym, game area with wet bar, theater room, and much more. Within 5 minutes of shops & restaurants such as Target, Buck N Honey's Costco & more in the Deforest School District.
Location
State WI
County Dane
Area Windsor - V
Zoning Res
Direction Egre Road to Covered Bridge Tr into Windsor Gardens. Right on Morning Dew Lane to left on Wagner's Vineyard Trail.
Rooms
Other Rooms Sun Room , Den/Office
Basement Full, Full Size Windows/Exposed, Walkout to yard, Partially finished, Sump pump, 8'+ Ceiling, Radon Mitigation System, Poured concrete foundatn
Main Level Bedrooms 1
Kitchen Pantry, Kitchen Island, Range/Oven, Refrigerator, Dishwasher, Microwave, Disposal
Interior
Interior Features Wood or sim. wood floor, Walk-in closet(s), Great room, Vaulted ceiling, Washer, Dryer, Water softener inc, Wet bar, Cable available, At Least 1 tub, Split bedrooms
Heating Forced air, Central air, Zoned Heating
Cooling Forced air, Central air, Zoned Heating
Fireplaces Number 1 fireplace
Laundry M
Exterior
Exterior Feature Deck
Garage 3 car, Attached, Opener, Access to Basement
Garage Spaces 3.0
Building
Lot Description Corner, Rural-in subdivision
Water Well, Non-Municipal/Prvt dispos
Structure Type Pressed board,Stone
Schools
Elementary Schools Windsor
Middle Schools Deforest
High Schools Deforest
School District Deforest
Others
SqFt Source Blue Print
Energy Description Natural gas,Electric
Pets Description In an association
Read Less

This information, provided by seller, listing broker, and other parties, may not have been verified.
Copyright 2024 South Central Wisconsin MLS Corporation. All rights reserved
GET MORE INFORMATION





