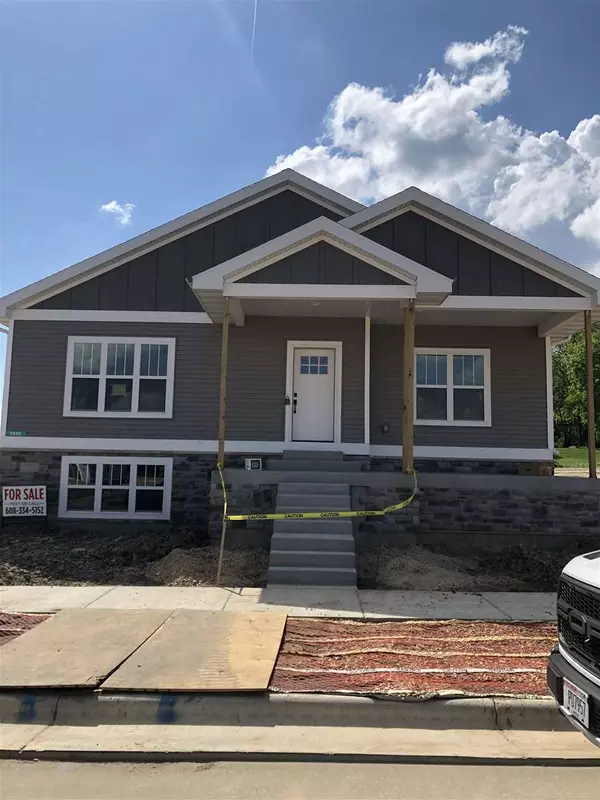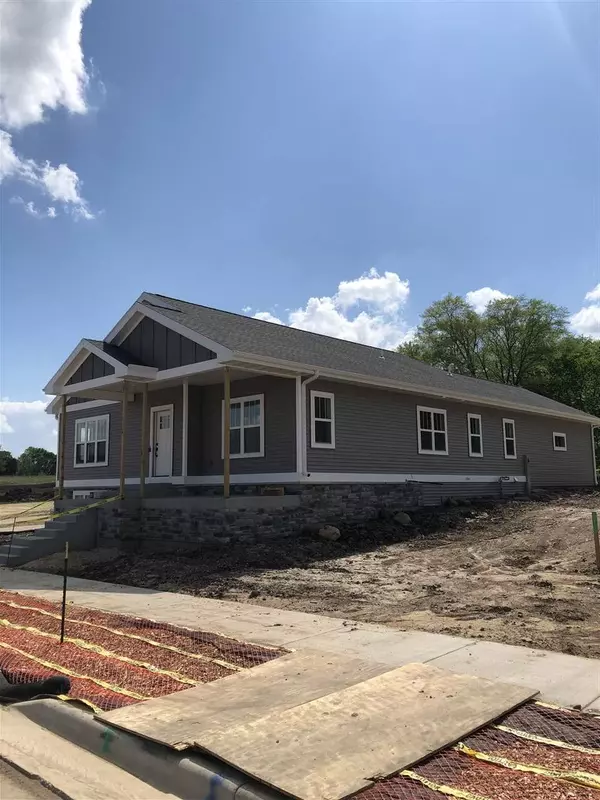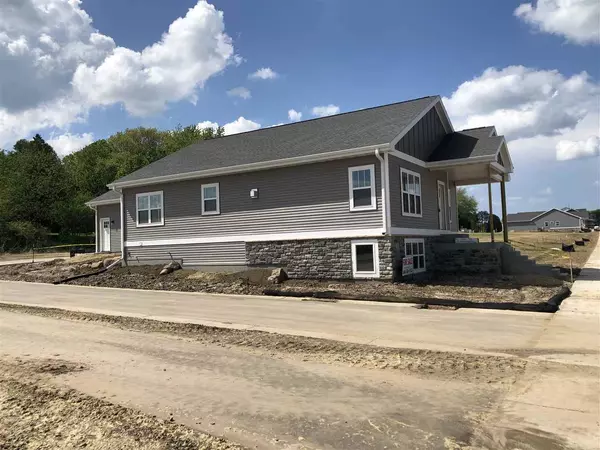For more information regarding the value of a property, please contact us for a free consultation.
2803 Endive Dr Fitchburg, WI 53711
Want to know what your home might be worth? Contact us for a FREE valuation!

Our team is ready to help you sell your home for the highest possible price ASAP
Key Details
Sold Price $377,500
Property Type Single Family Home
Sub Type 1 story,Under construction
Listing Status Sold
Purchase Type For Sale
Square Footage 1,665 sqft
Price per Sqft $226
Subdivision Terravessa
MLS Listing ID 1880669
Sold Date 07/13/20
Style Prairie/Craftsman,Ranch
Bedrooms 3
Full Baths 2
Year Built 2020
Annual Tax Amount $738
Tax Year 2019
Lot Size 4,791 Sqft
Acres 0.11
Property Description
This custom ranch style home is slated to be finished 4/30/20. New construction in the exciting Terrevessa sub-division. A stone's throw from Fitchburg's Forest Edge Elementary (Oregon School District) scheduled for Fall 2020. Beautiful and spacious kitchen w/ white cabinets, granite & oversized white trim. Large living room boasts a gorgeous custom fireplace. Master bath features porcelain tile with cherry vanity. Oversized two-car garage and driveway allows room to accommodate your tools, toys and larger vehicles. Unfinished basement has a wide open layout ready for theater room, play area, fourth bedroom or third bathroom. Close proximity to everything Madison has to offer with Capital City State Trail 20 feet from your yard. 1 year builder warranty. Appliance package Avail. HOA $-T.B.D
Location
State WI
County Dane
Area Fitchburg - C
Zoning R1
Direction Hyw 14 to left on Lacy Rd. Right on Endive Dr
Rooms
Other Rooms Foyer , Mud Room
Basement Full, Full Size Windows/Exposed, Poured concrete foundatn, Radon Mitigation System, Stubbed for Bathroom
Master Bath Full, Walk-in Shower
Kitchen Breakfast bar, Dishwasher, Disposal, Kitchen Island, Microwave, Pantry, Range/Oven, Refrigerator
Interior
Interior Features Wood or sim. wood floor, Walk-in closet(s), Great room, Air cleaner, Cable available, Hi-Speed Internet Avail
Heating Central air, Forced air
Cooling Central air, Forced air
Fireplaces Number 1 fireplace, Gas
Exterior
Exterior Feature Deck
Garage 2 car, Alley entrance, Attached, Opener
Garage Spaces 2.0
Building
Water Municipal sewer, Municipal water
Structure Type Stone,Vinyl
Schools
Elementary Schools Call School District
Middle Schools Oregon
High Schools Oregon
School District Oregon
Others
SqFt Source Builder
Energy Description Natural gas
Pets Description In an association, Limited home warranty
Read Less

This information, provided by seller, listing broker, and other parties, may not have been verified.
Copyright 2024 South Central Wisconsin MLS Corporation. All rights reserved
GET MORE INFORMATION





