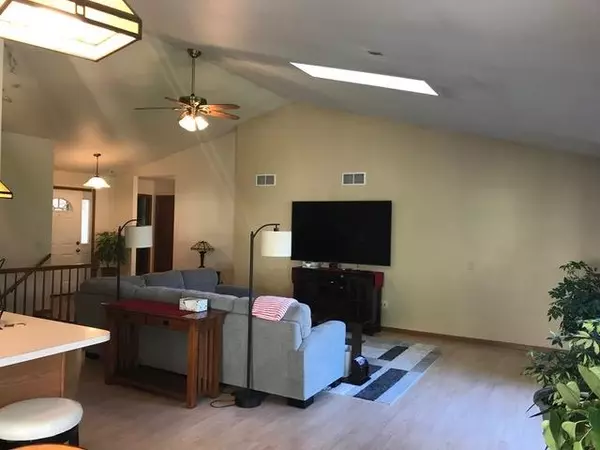Bought with Lifestyle Realty, Madison
For more information regarding the value of a property, please contact us for a free consultation.
2307 American Legion Dr Cross Plains, WI 53528
Want to know what your home might be worth? Contact us for a FREE valuation!

Our team is ready to help you sell your home for the highest possible price ASAP
Key Details
Sold Price $425,000
Property Type Single Family Home
Sub Type 1 story
Listing Status Sold
Purchase Type For Sale
Square Footage 2,647 sqft
Price per Sqft $160
Subdivision Scenic Edge
MLS Listing ID 1944050
Sold Date 10/28/22
Style Ranch
Bedrooms 3
Full Baths 2
Half Baths 1
Year Built 2000
Annual Tax Amount $5,118
Tax Year 2021
Lot Size 7,840 Sqft
Acres 0.18
Property Description
Showings begin 10/1. Inside Photo's coming soon. Beautiful 3 bedroom 2.5 bath, open floor plan, ranch with vaulted ceilings, and a fireplace. Windows were updated to Anderson. Roof replaced-2017, Carrier furnace and A/C-2019, Water Softener-2000, Radon mitigation system. Primary’s suite with ex large bathroom 12x8, double sinks, walk in shower. Primary is separated from other 2 main floor bedrooms, California closers. LL features great built-ins, newer LVP. Office could be 4th bedroom - non legal. First Floor Laundry! Steps away to the Ice Age Trails for amazing hikes! Walk to school, parks, the pool and the library, Black Earth Creek, world class trout stream, coffee shop, shopping and more. Enjoy the outdoors on your deck where no one can ever build behind you! Move-in-Ready!
Location
State WI
County Dane
Area Cross Plains - V
Zoning Res
Direction Hwy 14 to American Legion Dr
Rooms
Other Rooms Den/Office
Basement Full, Partially finished
Main Level Bedrooms 1
Kitchen Breakfast bar, Refrigerator, Disposal
Interior
Interior Features Wood or sim. wood floor, Walk-in closet(s), Great room, Vaulted ceiling, Skylight(s), Washer, Dryer, Water softener inc, At Least 1 tub
Heating Forced air, Central air
Cooling Forced air, Central air
Fireplaces Number Gas
Laundry M
Exterior
Exterior Feature Patio
Garage 2 car, Attached
Garage Spaces 2.0
Building
Water Municipal water, Municipal sewer
Structure Type Vinyl,Brick,Stone
Schools
Elementary Schools Park
Middle Schools Glacier Creek
High Schools Middleton
School District Middleton-Cross Plains
Others
SqFt Source Seller
Energy Description Natural gas
Read Less

This information, provided by seller, listing broker, and other parties, may not have been verified.
Copyright 2024 South Central Wisconsin MLS Corporation. All rights reserved
GET MORE INFORMATION





