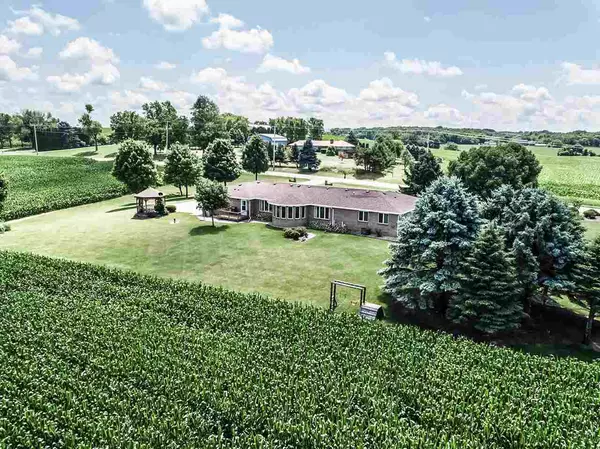Bought with Restaino & Associates
For more information regarding the value of a property, please contact us for a free consultation.
6512 Whalen Rd Verona, WI 53593
Want to know what your home might be worth? Contact us for a FREE valuation!

Our team is ready to help you sell your home for the highest possible price ASAP
Key Details
Sold Price $425,000
Property Type Single Family Home
Sub Type 1 story
Listing Status Sold
Purchase Type For Sale
Square Footage 2,369 sqft
Price per Sqft $179
Subdivision Na
MLS Listing ID 1888828
Sold Date 08/17/20
Style Ranch
Bedrooms 3
Full Baths 2
Year Built 1991
Annual Tax Amount $6,696
Tax Year 2019
Lot Size 1.080 Acres
Acres 1.08
Property Description
The view never gets old. Enjoy sunrises and sunsets. Large custom built all brick ranch style home on 1 acre plus. Ideal location. Country setting close to conveniences. Large rooms, crown molding, real hardwood floors, 6 panel doors, huge walk in closets, central vac, and an abundance of Anderson windows. Kitchen includes a gas range, pantry & an island. Living/Dining Combo gives you space to make your dining table super long for entertaining! Third bedroom has been used as an office. Floor to ceiling cabinets could be replaced with a closet. Workshop & lots of unfinished space in LL. Nicely maintained yard, large concrete driveway to play on & a gazebo. Newer includes water softener (2019), gas range (2018), roof (2015), water heater & water pump (2013). Seller is a real estate licensee.
Location
State WI
County Dane
Area Verona - T
Zoning Res
Direction Old PB to east on Whalen OR Fish Hatchery Rd to west on Whalen.
Rooms
Basement Full, Poured concrete foundatn
Master Bath Walk through
Kitchen Pantry, Kitchen Island, Range/Oven, Refrigerator, Dishwasher, Microwave
Interior
Interior Features Wood or sim. wood floor, Walk-in closet(s), Washer, Dryer, Water softener inc, Central vac
Heating Forced air, Central air
Cooling Forced air, Central air
Laundry M
Exterior
Exterior Feature Deck, Gazebo
Garage 2 car, Attached, Opener
Garage Spaces 2.0
Building
Lot Description Rural-not in subdivision
Water Well, Non-Municipal/Prvt dispos
Structure Type Brick
Schools
Elementary Schools Call School District
Middle Schools Call School District
High Schools Verona
School District Verona
Others
SqFt Source Assessor
Energy Description Natural gas
Read Less

This information, provided by seller, listing broker, and other parties, may not have been verified.
Copyright 2024 South Central Wisconsin MLS Corporation. All rights reserved
GET MORE INFORMATION





