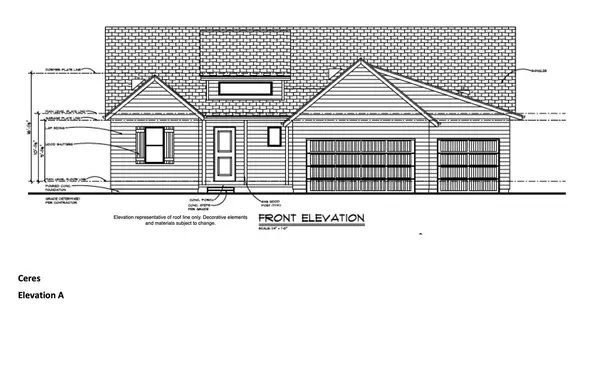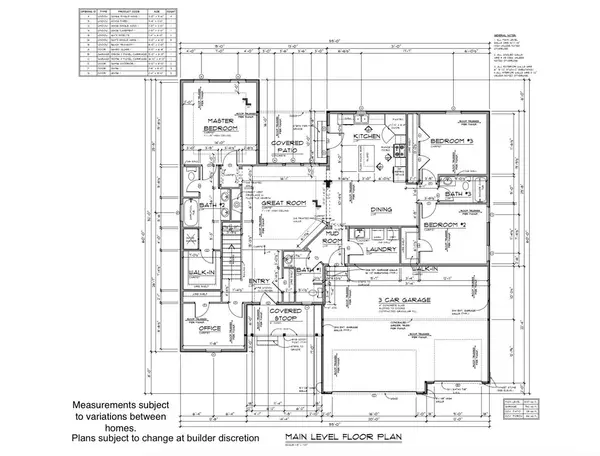For more information regarding the value of a property, please contact us for a free consultation.
702 Kenseth Way Cambridge, WI 53523
Want to know what your home might be worth? Contact us for a FREE valuation!

Our team is ready to help you sell your home for the highest possible price ASAP
Key Details
Sold Price $367,900
Property Type Single Family Home
Sub Type Under construction
Listing Status Sold
Purchase Type For Sale
Square Footage 2,027 sqft
Price per Sqft $181
Subdivision The Vineyards At Cambridge
MLS Listing ID 1901729
Sold Date 03/12/21
Style Ranch
Bedrooms 4
Full Baths 2
Half Baths 1
HOA Fees $8/ann
Year Built 2020
Annual Tax Amount $1,079
Tax Year 2020
Lot Size 0.290 Acres
Acres 0.29
Property Description
SBR Estimated completion 5/31/21. Vulcan Building's new Ceres plan! Quick commute to Madison! Beautiful open concept 2,027sqft ranch. 4bed/2.5bath/3car. Granite countertops in kitchen and bathrooms. Kitchen complete with island, walk in pantry, and 42" furniture grade, soft-close, dove tailed cabinets. Stainless steel appliances. Oversized white trim base. Solid, white doors. Master suite with private bathroom including: water closet, shower, separate tub, dual vanity sink, and walk-in closet. First floor laundry and mudroom. Includes driveway, sod (per plan), covered patio, and central air. Basement with egress window and preplumbed for bathroom. One year builder comprehensive warranty! Photos and elevations are representative of floor plan and may not be exact.
Location
State WI
County Dane
Area Cambridge - V
Zoning res
Direction From 73 & 18, Head east on 18. Turn Left (North) on Kenseth Way
Rooms
Basement Full, Stubbed for Bathroom
Kitchen Pantry, Kitchen Island, Range/Oven, Dishwasher, Microwave
Interior
Interior Features Walk-in closet(s), Great room, Cable available, Split bedrooms
Heating Forced air
Cooling Forced air
Fireplaces Number Gas
Exterior
Exterior Feature Patio
Garage 3 car, Attached
Garage Spaces 3.0
Building
Lot Description Sidewalk
Water Municipal water, Municipal sewer
Structure Type Vinyl,Brick
Schools
Elementary Schools Cambridge
Middle Schools Nikolay
High Schools Cambridge
School District Cambridge
Others
SqFt Source Builder
Energy Description Natural gas
Pets Description Restrictions/Covenants
Read Less

This information, provided by seller, listing broker, and other parties, may not have been verified.
Copyright 2024 South Central Wisconsin MLS Corporation. All rights reserved
GET MORE INFORMATION




