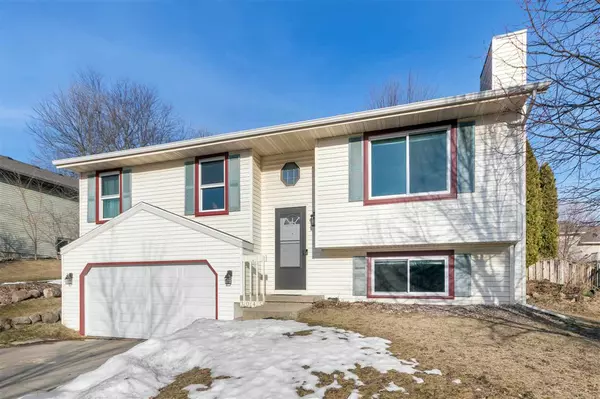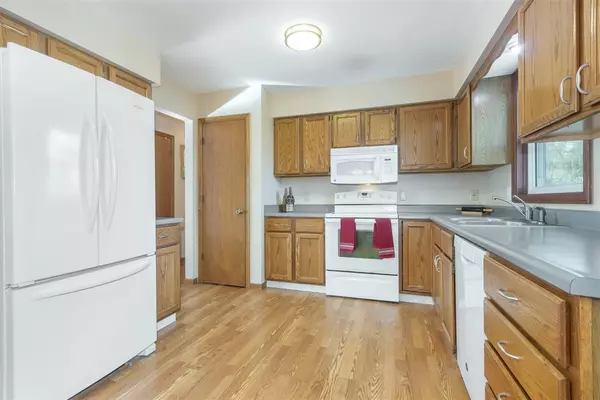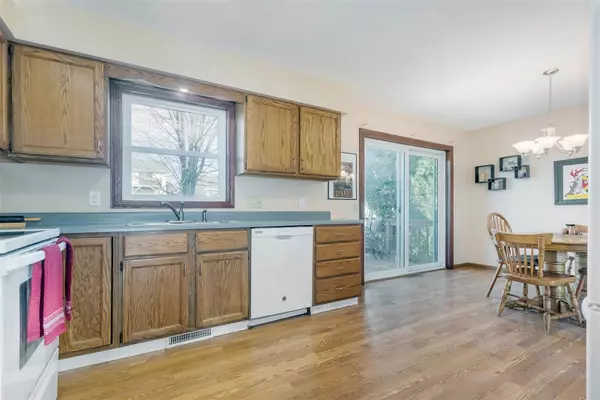Bought with Century 21 Affiliated
For more information regarding the value of a property, please contact us for a free consultation.
3045 Maple Grove Dr Madison, WI 53719
Want to know what your home might be worth? Contact us for a FREE valuation!

Our team is ready to help you sell your home for the highest possible price ASAP
Key Details
Sold Price $300,500
Property Type Single Family Home
Sub Type Multi-level
Listing Status Sold
Purchase Type For Sale
Square Footage 1,570 sqft
Price per Sqft $191
Subdivision Maple Grove Lot 5
MLS Listing ID 1903452
Sold Date 04/19/21
Style Bi-level
Bedrooms 3
Full Baths 2
Year Built 1992
Annual Tax Amount $5,472
Tax Year 2019
Lot Size 10,890 Sqft
Acres 0.25
Property Description
SUCH A DEAL-to own a West Side home in Verona School District. Living room so inviting, light & bright w/ large & newly updated windows opening to dining space. Kitchen w/ storage galore, new dishwasher & a pantry! So convenient to walk out your new sliders & grill on your deck. Oversized & fenced lot w/ new landscaping, river rock & drain tile. So sweet to have all beds same lvl & primary bedroom offers plenty of space for King Bed, plus Double Closets! Love the exposed lower level with room for recreation, office and crafts plus convenient 2nd full bath. Garage is oversized w/ workshop & storage space-new door too! Updates: rewired electrical '19, Windows & slider '18, Basement & Kitchen lighting '18, A/C '12. Best location w/ easy access to shopping, parks, eats. COME SEE SOON!
Location
State WI
County Dane
Area Madison - C W09
Zoning SR-C1
Direction Verona Rd to Cty PD (West) to Maple Grove (North)
Rooms
Basement Full, Full Size Windows/Exposed, Partially finished, Sump pump, Poured concrete foundatn
Kitchen Pantry, Range/Oven, Refrigerator, Dishwasher, Microwave, Disposal
Interior
Interior Features Wood or sim. wood floor, Washer, Dryer, Water softener inc, Cable available, At Least 1 tub, Internet - Cable
Heating Forced air, Central air
Cooling Forced air, Central air
Laundry L
Exterior
Exterior Feature Deck, Fenced Yard
Garage 2 car, Attached, Opener
Garage Spaces 2.0
Building
Lot Description Wooded, Close to busline
Water Municipal water, Municipal sewer
Structure Type Vinyl
Schools
Elementary Schools Stoner Prairie
Middle Schools Savanna Oaks
High Schools Verona
School District Verona
Others
SqFt Source Assessor
Energy Description Natural gas
Read Less

This information, provided by seller, listing broker, and other parties, may not have been verified.
Copyright 2024 South Central Wisconsin MLS Corporation. All rights reserved
GET MORE INFORMATION





