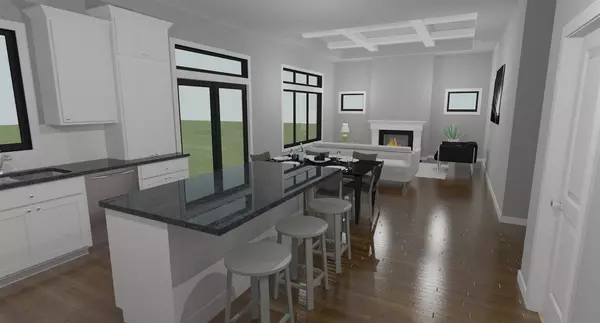For more information regarding the value of a property, please contact us for a free consultation.
9617 Grey Kestrel Dr Verona, WI 53593
Want to know what your home might be worth? Contact us for a FREE valuation!

Our team is ready to help you sell your home for the highest possible price ASAP
Key Details
Sold Price $520,500
Property Type Single Family Home
Sub Type 1 story,Under construction
Listing Status Sold
Purchase Type For Sale
Square Footage 1,797 sqft
Price per Sqft $289
Subdivision Hawks Valley
MLS Listing ID 1903974
Sold Date 07/13/21
Style Ranch
Bedrooms 3
Full Baths 2
HOA Fees $8/ann
Year Built 2021
Annual Tax Amount $395
Tax Year 2020
Lot Size 7,405 Sqft
Acres 0.17
Property Description
Construction scheduled to be completed July 2021. Stunning, custom-designed, open concept ranch home. Main living space features 10 ft ceilings throughout, light-filled great room with tray ceiling and custom beams, Amish-built painted maple cabinetry, chef's kitchen, laundry room, highly-desired split bedroom layout with ample storage. Master suite features tray ceiling, double vanity, custom tiled shower and private water closet. Lower level stubbed for 4th bed and full bath. Oversized, extra deep 2-car garage. Gorgeous patio and spacious backyard with sunny Southern exposure.
Location
State WI
County Dane
Area Madison - C W08
Zoning TR-C2
Direction Hwy M to Midtown, left on Woods, right on Ashworth, right on Raptor to Grey Kestrel
Rooms
Other Rooms Mud Room
Basement Full
Kitchen Range/Oven, Refrigerator, Dishwasher, Microwave, Disposal
Interior
Interior Features Wood or sim. wood floor, Great room, Water softener inc, At Least 1 tub, Split bedrooms, Internet - Fiber
Heating Forced air, Central air
Cooling Forced air, Central air
Laundry U
Exterior
Exterior Feature Patio
Garage 2 car, Attached, Opener
Garage Spaces 2.0
Building
Lot Description Sidewalk
Water Municipal water, Municipal sewer
Structure Type Vinyl
Schools
Elementary Schools Olson
Middle Schools Toki
High Schools Memorial
School District Madison
Others
SqFt Source Builder
Energy Description Natural gas
Pets Description Limited home warranty
Read Less

This information, provided by seller, listing broker, and other parties, may not have been verified.
Copyright 2024 South Central Wisconsin MLS Corporation. All rights reserved
GET MORE INFORMATION





