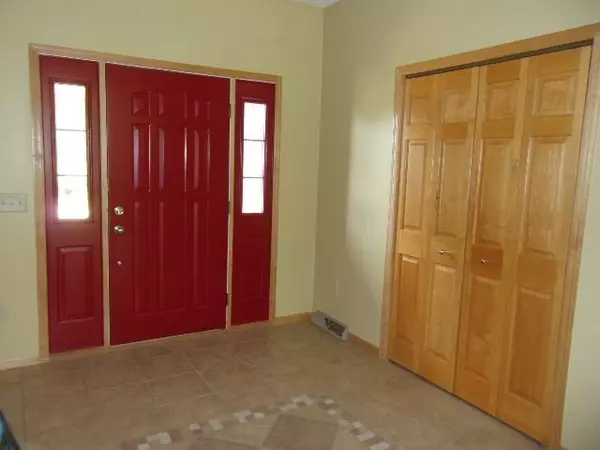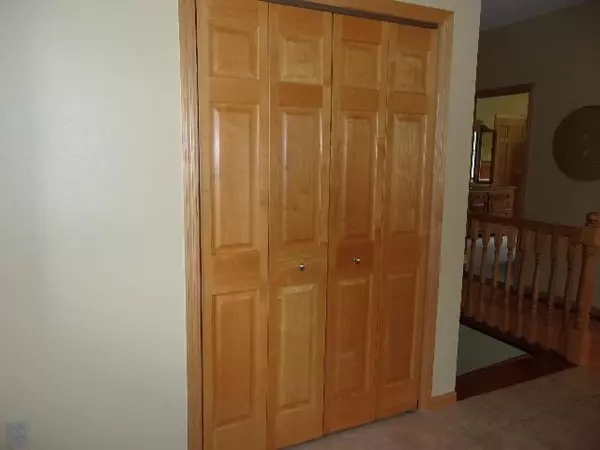Bought with RE/MAX Advantage Realty
For more information regarding the value of a property, please contact us for a free consultation.
1043 Woodland RD Platteville, WI 53818-0000
Want to know what your home might be worth? Contact us for a FREE valuation!

Our team is ready to help you sell your home for the highest possible price ASAP
Key Details
Sold Price $495,000
Property Type Single Family Home
Sub Type 1 story
Listing Status Sold
Purchase Type For Sale
Square Footage 3,604 sqft
Price per Sqft $137
Subdivision Brown Deer Acres 1St Addition
MLS Listing ID 1912735
Sold Date 08/11/21
Style Ranch
Bedrooms 4
Full Baths 3
Year Built 2006
Annual Tax Amount $4,697
Tax Year 2020
Lot Size 1.010 Acres
Acres 1.01
Property Description
Executive style 4 bedroom 3 bath ranch style home in great location in one of Platteville's top areas just north of Platteville Country Club. Main floor features maple & walnut floors throughout, 9 foot & vaulted ceilings, lovely foyer w/ huge coat closet, kitchen w/ island & all stainless steel appliances, great room w/ a stand alone wood fireplace, a primary bedroom w/ a 9x9 walk in closet & a bath with a jetted tub. Beautifully and recently remodeled lower level features a gas fireplace, built in bookshelves, new carpeting and in floor heat. exterior features a private and well landscaped backyard with a relaxing patio, large, well established pines and hardwood trees and raised gardens featuring blueberries and asparagus. Anderson windows throughout home.
Location
State WI
County Grant
Area Platteville - T
Zoning res
Direction North 2nd Street then west on Woodland Road to home on south side of road
Rooms
Other Rooms Foyer , Den/Office
Basement Full, Full Size Windows/Exposed, Partially finished, Poured concrete foundatn
Kitchen Kitchen Island, Range/Oven, Refrigerator, Dishwasher, Microwave, Freezer, Disposal
Interior
Interior Features Wood or sim. wood floor, Walk-in closet(s), Vaulted ceiling, Washer, Dryer, Water softener inc, Jetted bathtub, Wet bar, Tankless Water Heater
Heating Forced air, Central air, In Floor Radiant Heat, Multiple Heating Units
Cooling Forced air, Central air, In Floor Radiant Heat, Multiple Heating Units
Fireplaces Number Wood, Gas, Free standing STOVE, 2 fireplaces
Laundry M
Exterior
Exterior Feature Patio
Parking Features 3 car, Attached, Tandem, Opener
Garage Spaces 3.0
Building
Lot Description Rural-in subdivision
Water Well, Non-Municipal/Prvt dispos
Structure Type Vinyl,Brick
Schools
Elementary Schools Call School District
Middle Schools Platteville
High Schools Platteville
School District Platteville
Others
SqFt Source Assessor
Energy Description Natural gas
Read Less

This information, provided by seller, listing broker, and other parties, may not have been verified.
Copyright 2025 South Central Wisconsin MLS Corporation. All rights reserved




