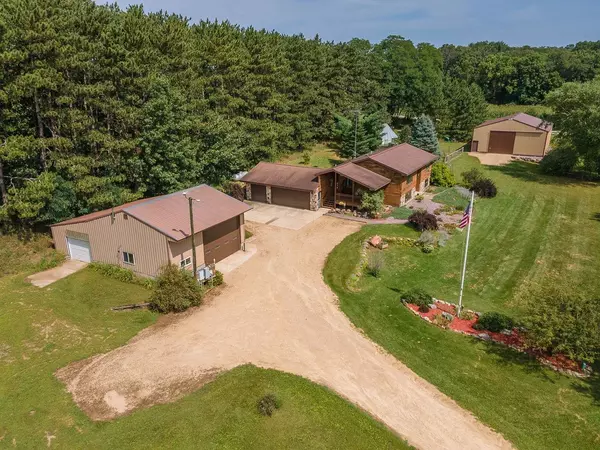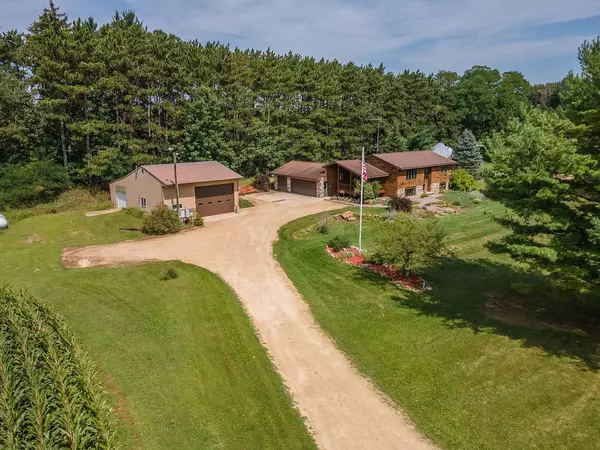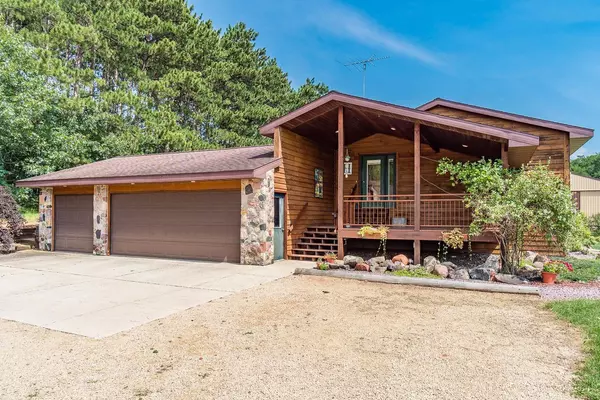Bought with EXP Realty, LLC
For more information regarding the value of a property, please contact us for a free consultation.
W3228 Grouse Rd Pardeeville, WI 53954
Want to know what your home might be worth? Contact us for a FREE valuation!

Our team is ready to help you sell your home for the highest possible price ASAP
Key Details
Sold Price $350,000
Property Type Single Family Home
Sub Type 1 story
Listing Status Sold
Purchase Type For Sale
Square Footage 2,052 sqft
Price per Sqft $170
MLS Listing ID 1918351
Sold Date 10/08/21
Style Ranch,Bi-level
Bedrooms 4
Full Baths 2
Year Built 1987
Annual Tax Amount $2,758
Tax Year 2020
Lot Size 2.040 Acres
Acres 2.04
Property Description
Your new home awaits! This cedar-sided Ranch home sits on 2 acres, just minutes to town. Recently updated & move-in ready, enjoy your morning coffee, or a glass of wine on the covered porch overlooking the peaceful countryside. Main level offers an nice kitchen with stainless appliances, breakfast bar, tons of cabinets & dining area; a bright living room-great for entertaining, 2 big bedrooms & full bath. The finished lower level has 2 bedrooms, a great rec room, laundry & access to the 3 car garage. So much to enjoy outside too with a nice garden area, fruit trees, perfect 16x14 "she shed" w/electric & heat. Heated 28x26 shed w/11' door, overhead hoist & 28x15 unheated addition w/8' door & 50x40 drive-thru shed w/electric & 14' doors. Geothermal heat/cooling, LP furnace, central vac too!
Location
State WI
County Marquette
Area Buffalo - T
Zoning Residentia
Direction I39 to Cty Rd CX, follow Cty Rd CX to Cty Rd CM, to Grouse Rd (to property on corner of Ctry Rd CM/Grouse Rd)
Rooms
Basement Full, Full Size Windows/Exposed, Finished
Kitchen Breakfast bar, Microwave, Range/Oven, Refrigerator
Interior
Interior Features Wood or sim. wood floor, Washer, Dryer, Water softener inc, Central vac, At Least 1 tub
Heating Forced air, Heat pump, Geothermal, Multiple Heating Units
Cooling Forced air, Heat pump, Geothermal, Multiple Heating Units
Laundry L
Exterior
Exterior Feature Deck, Storage building
Garage 3 car, Attached, Detached, Heated, Opener, 4+ car, Additional Garage, Garage door > 8 ft high, Garage stall > 26 ft deep
Garage Spaces 5.0
Farm Outbuilding(s)
Building
Lot Description Rural-not in subdivision
Water Well, Non-Municipal/Prvt dispos
Structure Type Wood
Schools
Elementary Schools Call School District
Middle Schools Call School District
High Schools Montello
School District Montello
Others
SqFt Source Assessor
Energy Description Liquid propane,Other
Read Less

This information, provided by seller, listing broker, and other parties, may not have been verified.
Copyright 2024 South Central Wisconsin MLS Corporation. All rights reserved
GET MORE INFORMATION





