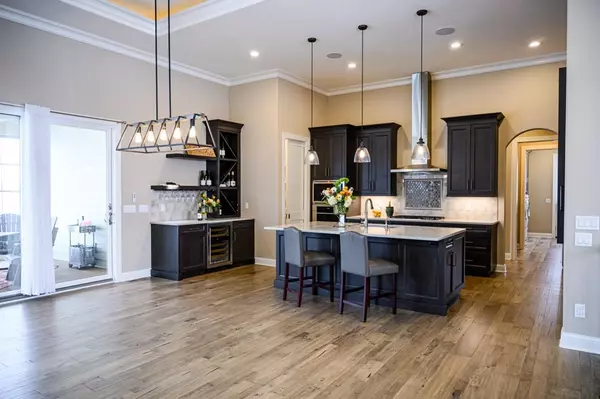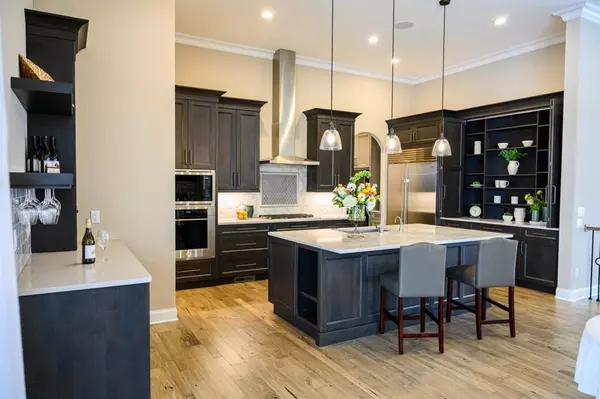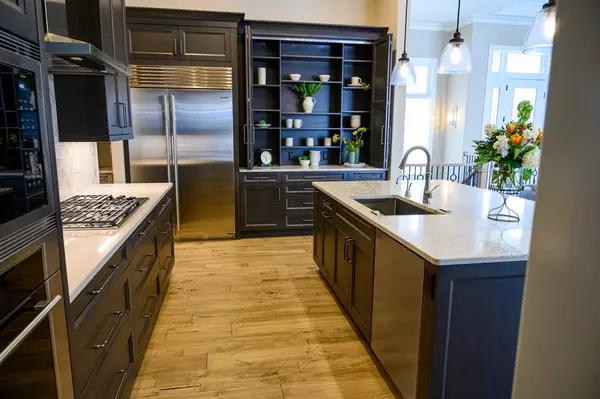Bought with RE/MAX Community Realty
For more information regarding the value of a property, please contact us for a free consultation.
805 Winery Way Cambridge, WI 53523
Want to know what your home might be worth? Contact us for a FREE valuation!

Our team is ready to help you sell your home for the highest possible price ASAP
Key Details
Sold Price $720,000
Property Type Single Family Home
Sub Type 1 story
Listing Status Sold
Purchase Type For Sale
Square Footage 3,902 sqft
Price per Sqft $184
Subdivision The Vineyards At Cambridge
MLS Listing ID 1877099
Sold Date 10/01/20
Style Ranch,Prairie/Craftsman
Bedrooms 4
Full Baths 3
Half Baths 1
Year Built 2018
Annual Tax Amount $13,420
Tax Year 2019
Lot Size 0.430 Acres
Acres 0.43
Property Description
VRP: $789,000-805,000. Kick off your shoes, relax on your porch & enjoy a glass of wine overlooking the 'vineyard' in your back yard! Beautiful split floor plan ranch built w/ quality from top to bottom. Custom details create inviting atmosphere: beautiful wall fireplace + large crown molding capping the high ceilings + custom cabinetry w/ built-in counter top pantry + high-end stainless appliances + solid surface counters + tile backsplash + built-in beverage center off screened porch + whole house audio. Master suite has large custom closet, private bath w/ in-heat floors & walk-in tiled shower, & private entrance to screened porch. 3rd bedroom could also be perfect home office. Lower level adds family room, 4th bed/bath, &private wine cellar. Epoxy garage floor! Call for a Virtual tour
Location
State WI
County Dane
Area Cambridge - V
Zoning Res
Direction Hwy 12 to North on Kenseth Way, L on Winery Way
Rooms
Other Rooms , Foyer
Basement Full, Full Size Windows/Exposed, Finished, 8'+ Ceiling, Poured concrete foundatn
Master Bath Full, Walk-in Shower
Kitchen Breakfast bar, Pantry, Kitchen Island, Range/Oven, Refrigerator, Dishwasher, Microwave, Disposal
Interior
Interior Features Wood or sim. wood floor, Walk-in closet(s), Great room, Vaulted ceiling, Water softener inc, Cable available, Hi-Speed Internet Avail, At Least 1 tub, Split bedrooms
Heating Forced air, Central air
Cooling Forced air, Central air
Fireplaces Number Gas, 1 fireplace
Laundry M
Exterior
Exterior Feature Deck, Patio
Garage 3 car, Attached, Opener
Garage Spaces 3.0
Building
Lot Description Cul-de-sac, Sidewalk
Water Municipal water, Municipal sewer
Structure Type Fiber cement,Stone
Schools
Elementary Schools Cambridge
Middle Schools Nikolay
High Schools Cambridge
School District Cambridge
Others
SqFt Source Seller
Energy Description Natural gas,Electric
Pets Description Restrictions/Covenants, In an association
Read Less

This information, provided by seller, listing broker, and other parties, may not have been verified.
Copyright 2024 South Central Wisconsin MLS Corporation. All rights reserved
GET MORE INFORMATION





