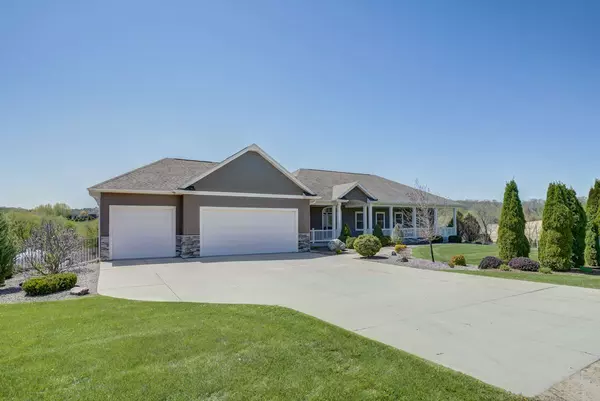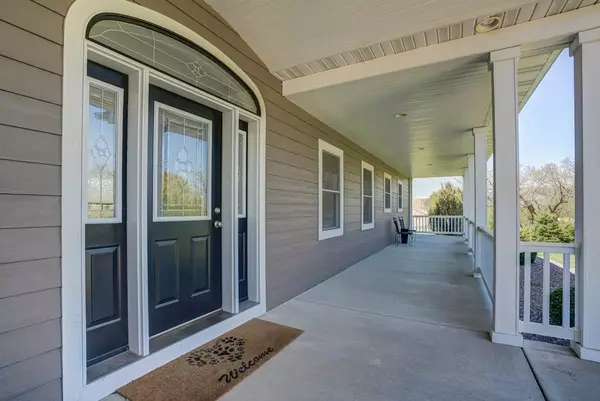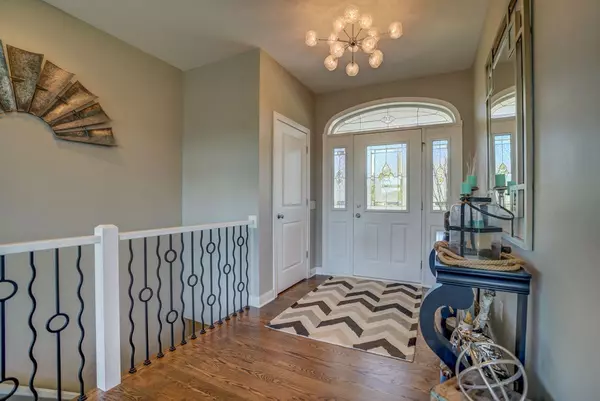Bought with Realty Executives Cooper Spransy
For more information regarding the value of a property, please contact us for a free consultation.
2082 Erb Rd Verona, WI 53593
Want to know what your home might be worth? Contact us for a FREE valuation!

Our team is ready to help you sell your home for the highest possible price ASAP
Key Details
Sold Price $710,000
Property Type Single Family Home
Sub Type 1 story
Listing Status Sold
Purchase Type For Sale
Square Footage 4,300 sqft
Price per Sqft $165
Subdivision Na
MLS Listing ID 1884812
Sold Date 07/17/20
Style Ranch
Bedrooms 4
Full Baths 4
Year Built 2009
Annual Tax Amount $6,643
Tax Year 2019
Lot Size 2.070 Acres
Acres 2.07
Property Description
Absolutely Stunning fully renovated ranch home sitting on 2.07 acres of pure privacy! Beautiful wood floors run through main level. Luxurious Chef's kitchen w/massive center island/breakfast bar, high end appliance package, tile backsplash, pantry...granite tops! Breathtaking 4 season sun room off dining, gorgeous views! Large mud rm/laundry w/full bath, perfectly located in from 3 car garage. Stylish barn door leads to Large master suite w/tray ceiling, large walk in closet, & impressive spa grade master bath! Spacious living room stone gas FP overlooks enormous private fenced in backyard. Walkout Lower level is worthy of a magazine cover! High ceilings, large wet bar area w/custom stone backsplash, full fridge, dishwasher. Huge Rec rm w/gas FP. Amazing LL Bath w/2 more bedrooms!
Location
State WI
County Dane
Area Springdale - T
Zoning A-1
Direction Hwy 151 south (Verona Rd), left on Erb Rd
Rooms
Other Rooms Sun Room , Rec Room
Basement Full, Full Size Windows/Exposed, Radon Mitigation System, Stubbed for Bathroom, Walkout to yard
Master Bath Full, Separate Tub, Walk-in Shower
Kitchen Breakfast bar, Dishwasher, Kitchen Island, Microwave, Pantry, Range/Oven, Refrigerator
Interior
Interior Features Wood or sim. wood floor, Walk-in closet(s), Great room, Water softener inc, At Least 1 tub
Heating Central air, Forced air
Cooling Central air, Forced air
Laundry M
Exterior
Exterior Feature Deck, Patio
Garage 3 car, Attached
Garage Spaces 3.0
Building
Lot Description Rural-not in subdivision
Water Non-Municipal/Prvt dispos, Well
Structure Type Vinyl
Schools
Elementary Schools Sugar Creek
Middle Schools Badger Ridge
High Schools Verona
School District Verona
Others
SqFt Source Seller
Energy Description Liquid propane
Read Less

This information, provided by seller, listing broker, and other parties, may not have been verified.
Copyright 2024 South Central Wisconsin MLS Corporation. All rights reserved
GET MORE INFORMATION





